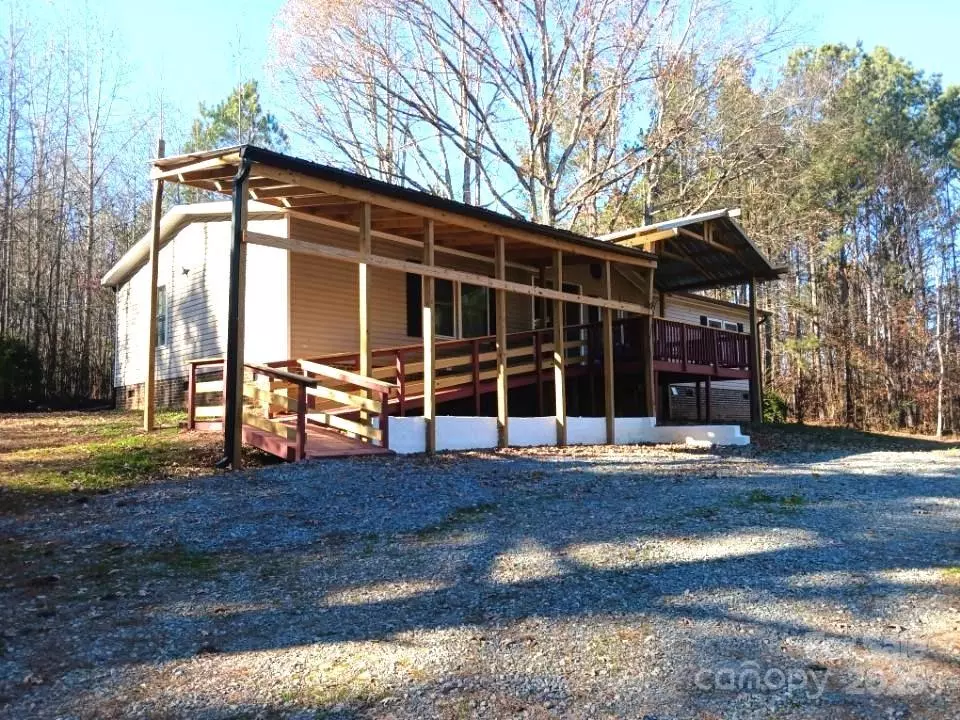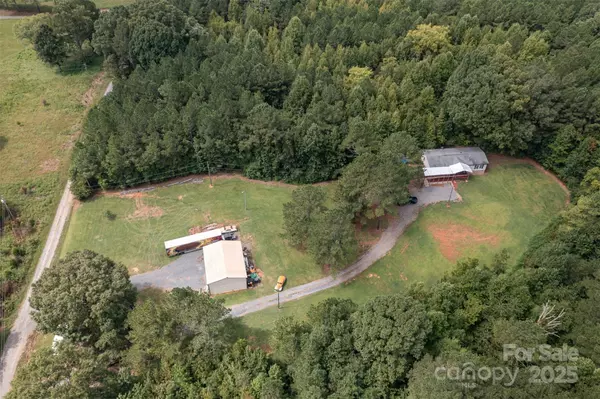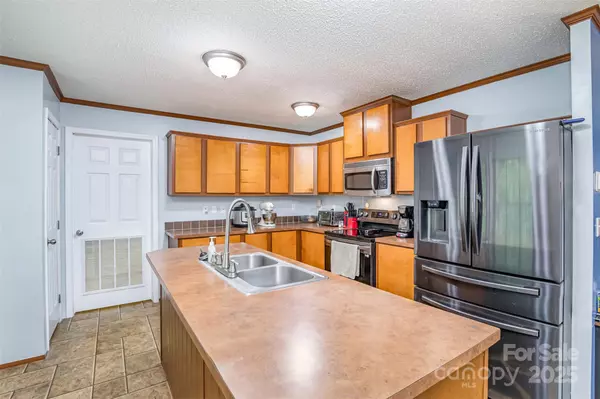176 High Meadow LN Mount Gilead, NC 27306
3 Beds
2 Baths
1,627 SqFt
OPEN HOUSE
Sun Jan 19, 1:00pm - 3:00pm
UPDATED:
01/10/2025 07:59 PM
Key Details
Property Type Single Family Home
Sub Type Single Family Residence
Listing Status Active
Purchase Type For Sale
Square Footage 1,627 sqft
Price per Sqft $187
MLS Listing ID 4209600
Bedrooms 3
Full Baths 2
Abv Grd Liv Area 1,627
Year Built 2009
Lot Size 5.010 Acres
Acres 5.01
Property Description
Location
State NC
County Montgomery
Zoning Res3
Rooms
Main Level Bedrooms 3
Main Level Living Room
Main Level Kitchen
Main Level Dining Area
Main Level Bathroom-Full
Main Level Primary Bedroom
Main Level Bedroom(s)
Main Level Bedroom(s)
Main Level Bathroom-Full
Main Level Utility Room
Interior
Interior Features Garden Tub, Pantry, Walk-In Closet(s)
Heating Heat Pump
Cooling Central Air
Flooring Carpet, Vinyl
Fireplaces Type Family Room, Wood Burning
Fireplace true
Appliance Dishwasher, Disposal, Electric Range, Filtration System, Microwave, Refrigerator
Exterior
Garage false
Building
Dwelling Type Manufactured
Foundation Crawl Space
Sewer Septic Installed
Water Well
Level or Stories One
Structure Type Vinyl
New Construction false
Schools
Elementary Schools Unspecified
Middle Schools Unspecified
High Schools Unspecified
Others
Senior Community false
Acceptable Financing Cash, Conventional
Listing Terms Cash, Conventional
Special Listing Condition None





