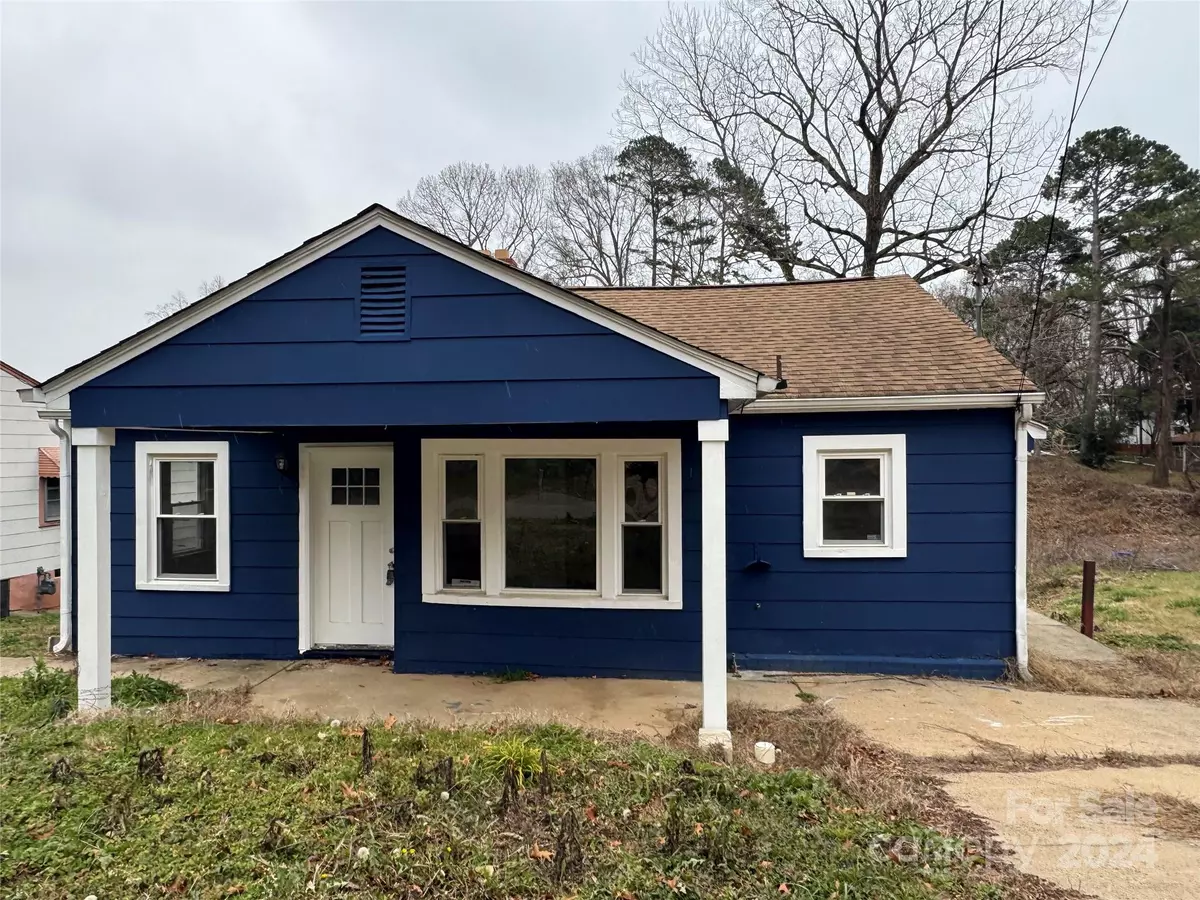928 N Highland ST Gastonia, NC 28052
3 Beds
2 Baths
1,355 SqFt
UPDATED:
01/01/2025 02:08 PM
Key Details
Property Type Single Family Home
Sub Type Single Family Residence
Listing Status Active Under Contract
Purchase Type For Sale
Square Footage 1,355 sqft
Price per Sqft $99
MLS Listing ID 4209292
Bedrooms 3
Full Baths 2
Abv Grd Liv Area 1,355
Year Built 1950
Lot Size 6,534 Sqft
Acres 0.15
Property Description
Partial Unfinished basement only accessible throughout the outside that would be great for storage, entertainment or additional future living space.
Newer windows, HVAC we believe is 2020, Roof looks to be in good shape as well. Don't Miss out on your future property.
Location
State NC
County Gaston
Zoning R1
Rooms
Basement Exterior Entry, Unfinished, Walk-Out Access
Main Level Bedrooms 3
Main Level Primary Bedroom
Main Level Bedroom(s)
Main Level Bedroom(s)
Main Level Living Room
Main Level Bathroom-Full
Main Level Bathroom-Full
Main Level Kitchen
Interior
Heating Heat Pump
Cooling Ceiling Fan(s), Central Air
Flooring Vinyl, Wood
Fireplaces Type Living Room
Fireplace true
Appliance None
Exterior
Utilities Available Electricity Connected
Garage false
Building
Dwelling Type Site Built
Foundation Basement
Sewer Public Sewer
Water City
Level or Stories One
Structure Type Concrete Block,Hardboard Siding
New Construction false
Schools
Elementary Schools Unspecified
Middle Schools Unspecified
High Schools Unspecified
Others
Senior Community false
Acceptable Financing Cash, Conventional
Listing Terms Cash, Conventional
Special Listing Condition Notice Of Default





