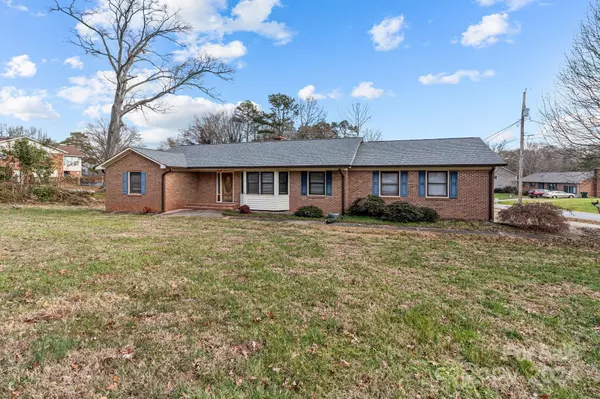116 Cherokee DR SE Concord, NC 28025
3 Beds
3 Baths
2,451 SqFt
UPDATED:
01/03/2025 07:22 PM
Key Details
Property Type Single Family Home
Sub Type Single Family Residence
Listing Status Active Under Contract
Purchase Type For Sale
Square Footage 2,451 sqft
Price per Sqft $138
Subdivision Arrowhead Place
MLS Listing ID 4209355
Style Ranch
Bedrooms 3
Full Baths 3
Abv Grd Liv Area 1,744
Year Built 1974
Lot Size 0.650 Acres
Acres 0.65
Property Description
Location
State NC
County Cabarrus
Zoning RM-1
Rooms
Basement Walk-Out Access
Main Level Bedrooms 3
Main Level Primary Bedroom
Interior
Heating Natural Gas
Cooling Central Air
Flooring Carpet, Concrete, Tile, Wood
Fireplaces Type Den
Fireplace true
Appliance Dishwasher, Oven
Exterior
Garage Spaces 4.0
Roof Type Shingle
Garage true
Building
Lot Description Corner Lot
Dwelling Type Site Built
Foundation Basement
Sewer Septic Installed
Water City
Architectural Style Ranch
Level or Stories One
Structure Type Brick Full
New Construction false
Schools
Elementary Schools Unspecified
Middle Schools Unspecified
High Schools Unspecified
Others
Senior Community false
Acceptable Financing Cash, Conventional, VA Loan
Listing Terms Cash, Conventional, VA Loan
Special Listing Condition Estate





