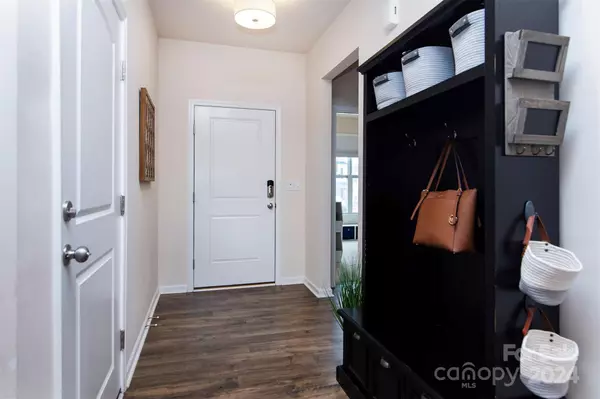4471 Dover CT Denver, NC 28037
3 Beds
2 Baths
1,887 SqFt
UPDATED:
01/09/2025 04:36 PM
Key Details
Property Type Single Family Home
Sub Type Single Family Residence
Listing Status Active
Purchase Type For Sale
Square Footage 1,887 sqft
Price per Sqft $211
Subdivision Stratford
MLS Listing ID 4207110
Bedrooms 3
Full Baths 2
Construction Status Completed
HOA Fees $120/qua
HOA Y/N 1
Abv Grd Liv Area 1,887
Year Built 2020
Lot Size 8,276 Sqft
Acres 0.19
Lot Dimensions 55x136x67x136
Property Description
Located in the highly sought after Startford Subdivision, this home is just minutes away from Lake Norman, restaurants, shopping & easily accessible to CLT Airport. With the new Hwy 16 nearby, commuting has never been easier. Neighborhood amenities include a community pool, cabana & playground perfect for family fun. The home is served by award-winning Lincoln County schools. Don't miss your chance to own this beauty at an unbeatable price!
Location
State NC
County Lincoln
Zoning PD-R
Rooms
Main Level Bedrooms 3
Main Level Primary Bedroom
Main Level Dining Area
Main Level Bedroom(s)
Main Level Bedroom(s)
Main Level Kitchen
Main Level Family Room
Main Level Bathroom-Full
Main Level Bathroom-Full
Upper Level Bonus Room
Main Level Laundry
Interior
Interior Features Breakfast Bar, Built-in Features, Cable Prewire, Kitchen Island, Open Floorplan, Pantry, Split Bedroom, Walk-In Closet(s)
Heating Forced Air, Natural Gas
Cooling Central Air
Flooring Carpet, Stone, Vinyl
Fireplace false
Appliance Convection Microwave, Convection Oven, Dishwasher, Disposal, Gas Oven, Gas Range, Gas Water Heater, Ice Maker, Microwave, Refrigerator with Ice Maker, Self Cleaning Oven, Tankless Water Heater
Exterior
Garage Spaces 2.0
Community Features Cabana, Outdoor Pool, Playground, Sidewalks, Street Lights
Utilities Available Cable Available, Electricity Connected, Fiber Optics, Gas
Roof Type Shingle
Garage true
Building
Lot Description Cleared
Dwelling Type Site Built
Foundation Slab
Builder Name Stanley Martin
Sewer County Sewer
Water County Water
Level or Stories One and One Half
Structure Type Stone,Vinyl
New Construction false
Construction Status Completed
Schools
Elementary Schools Rock Springs
Middle Schools North Lincoln
High Schools North Lincoln
Others
HOA Name Cusick Community Management
Senior Community false
Restrictions Architectural Review,Livestock Restriction,Manufactured Home Not Allowed,Modular Not Allowed
Acceptable Financing Cash, Conventional, FHA, VA Loan
Listing Terms Cash, Conventional, FHA, VA Loan
Special Listing Condition None





