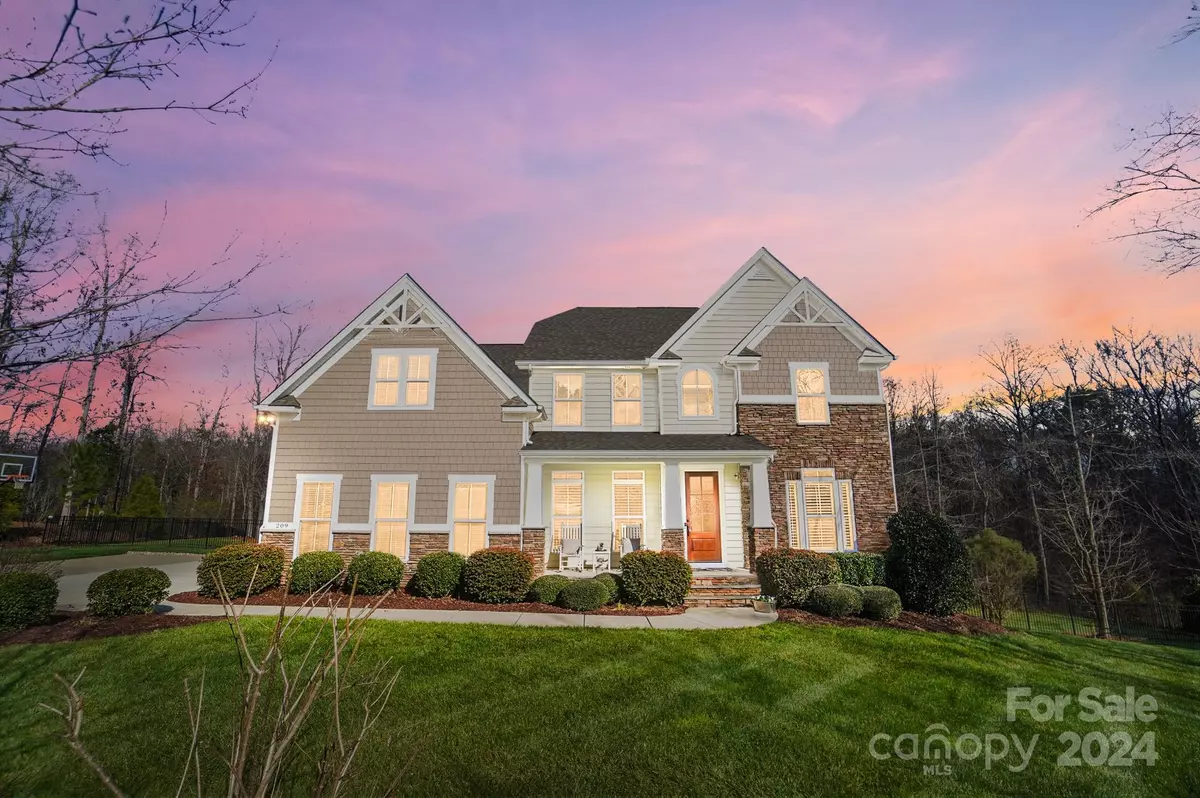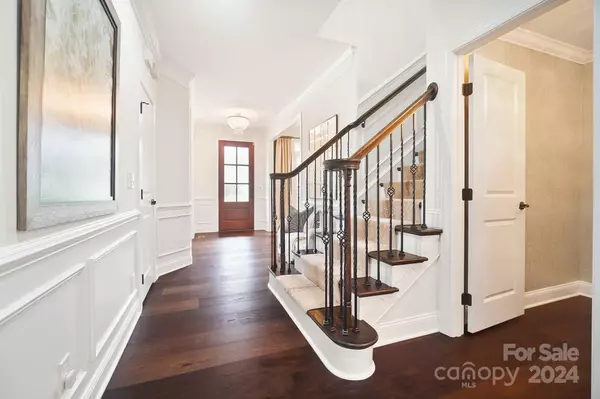209 Claridge CT Marvin, NC 28173
5 Beds
5 Baths
5,747 SqFt
UPDATED:
01/04/2025 04:24 AM
Key Details
Property Type Single Family Home
Sub Type Single Family Residence
Listing Status Pending
Purchase Type For Sale
Square Footage 5,747 sqft
Price per Sqft $252
Subdivision Belle Grove
MLS Listing ID 4203751
Style Transitional
Bedrooms 5
Full Baths 4
Half Baths 1
HOA Fees $1,200/ann
HOA Y/N 1
Abv Grd Liv Area 3,640
Year Built 2016
Lot Size 1.190 Acres
Acres 1.19
Property Description
Location
State NC
County Union
Zoning R-40
Rooms
Basement Exterior Entry, Finished, Full, Interior Entry, Storage Space, Walk-Out Access
Main Level Bedrooms 1
Main Level Dining Room
Main Level Office
Main Level Kitchen
Main Level Family Room
Main Level Sitting
Main Level Primary Bedroom
Main Level Dining Area
Main Level Laundry
Upper Level Bedroom(s)
Basement Level Family Room
Upper Level Bedroom(s)
Upper Level Bedroom(s)
Basement Level Kitchen
Upper Level Bed/Bonus
Basement Level Dining Room
Basement Level Recreation Room
Basement Level Utility Room
Basement Level Flex Space
Interior
Interior Features Attic Walk In, Breakfast Bar, Built-in Features, Cable Prewire, Central Vacuum, Drop Zone, Entrance Foyer, Kitchen Island, Open Floorplan, Pantry, Storage, Walk-In Closet(s), Walk-In Pantry
Heating Forced Air, Natural Gas
Cooling Central Air, Multi Units
Flooring Carpet, Hardwood, Tile
Fireplaces Type Family Room, Gas Log
Fireplace true
Appliance Convection Oven, Dishwasher, Disposal, Dryer, Gas Cooktop, Microwave, Refrigerator with Ice Maker, Tankless Water Heater, Wall Oven, Washer
Exterior
Exterior Feature In-Ground Irrigation, Outdoor Kitchen, Storage
Garage Spaces 3.0
Fence Back Yard
Utilities Available Gas
Roof Type Shingle
Garage true
Building
Lot Description Cleared, Cul-De-Sac, Level
Dwelling Type Site Built
Foundation Basement
Sewer County Sewer
Water County Water
Architectural Style Transitional
Level or Stories Two
Structure Type Fiber Cement,Stone Veneer
New Construction false
Schools
Elementary Schools Sandy Ridge
Middle Schools Marvin Ridge
High Schools Marvin Ridge
Others
HOA Name Cedar Management
Senior Community false
Restrictions Architectural Review,Building,Subdivision
Acceptable Financing Cash, Conventional, FHA, VA Loan
Listing Terms Cash, Conventional, FHA, VA Loan
Special Listing Condition None





