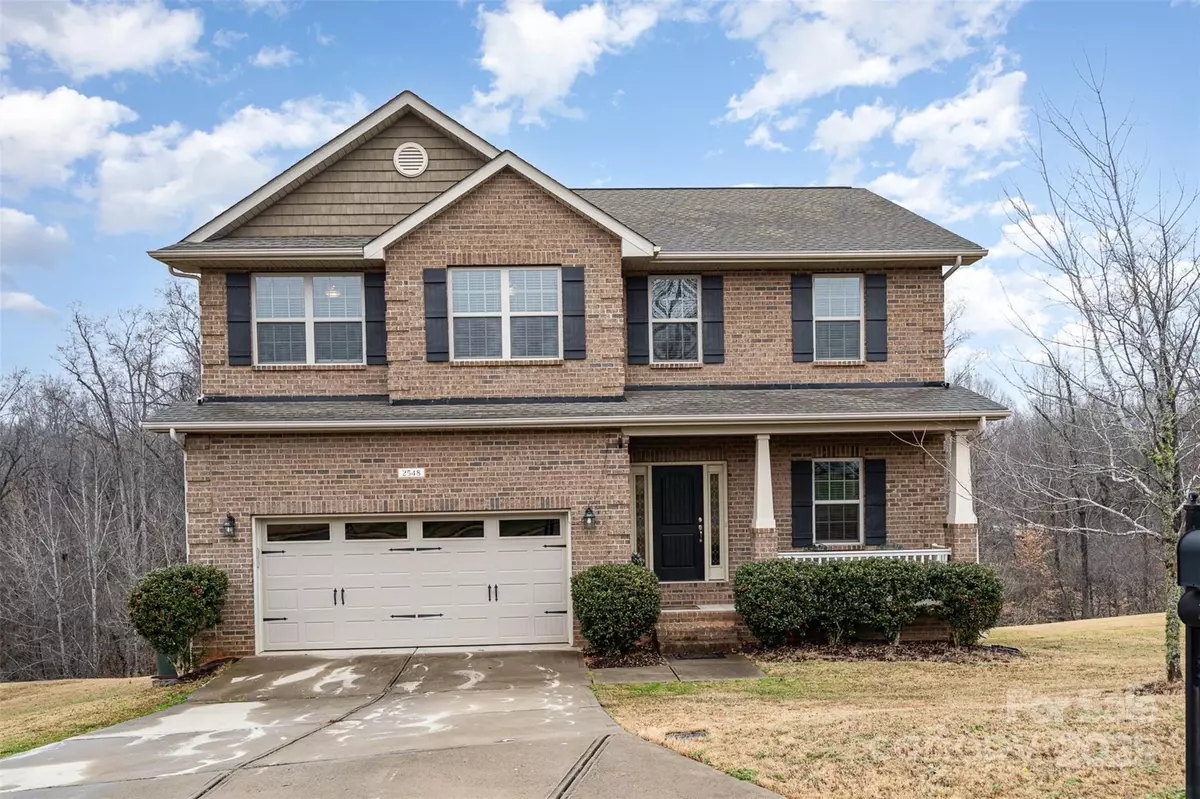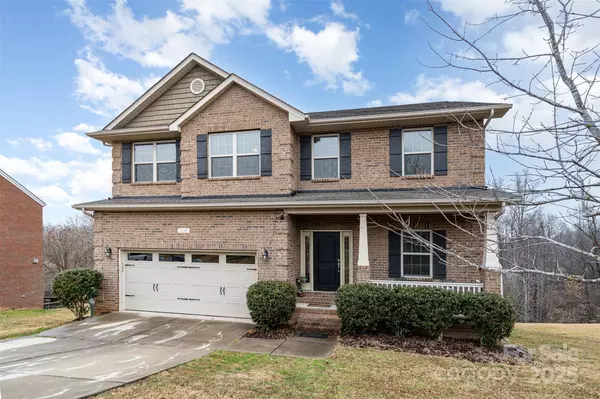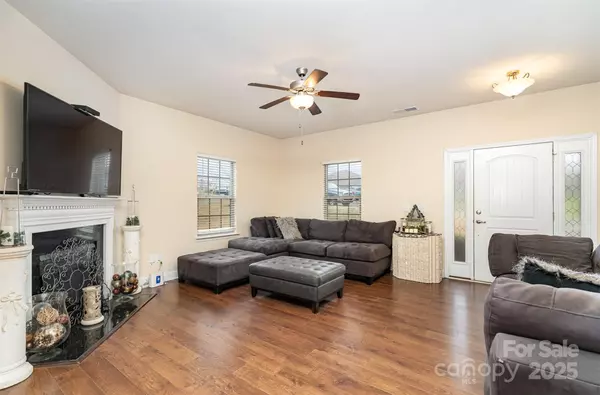Chris Goforth
Goforth Group Real Estate - Realty One Group Results
chrisdgoforth@gmail.com +1(828) 493-90092548 Flintshire LN Gastonia, NC 28056
5 Beds
4 Baths
3,197 SqFt
UPDATED:
01/09/2025 04:42 PM
Key Details
Property Type Single Family Home
Sub Type Single Family Residence
Listing Status Active
Purchase Type For Sale
Square Footage 3,197 sqft
Price per Sqft $150
Subdivision Kinmere Farms
MLS Listing ID 4208970
Bedrooms 5
Full Baths 4
Construction Status Completed
HOA Fees $123/qua
HOA Y/N 1
Abv Grd Liv Area 2,330
Year Built 2016
Lot Size 0.340 Acres
Acres 0.34
Property Description
Location
State NC
County Gaston
Zoning RES
Rooms
Basement Storage Space, Walk-Out Access, Other
Main Level Bedrooms 1
Main Level Living Room
Upper Level Bedroom(s)
Upper Level Bathroom-Full
Upper Level Primary Bedroom
Main Level Dining Area
Main Level Bedroom(s)
Main Level Kitchen
Main Level Bathroom-Full
Basement Level Den
Basement Level Bathroom-Full
Upper Level Bedroom(s)
Basement Level Bedroom(s)
Upper Level Bathroom-Full
Upper Level Laundry
Upper Level Loft
Interior
Heating Central, Electric
Cooling Central Air, Electric
Flooring Carpet, Linoleum, Vinyl
Fireplace false
Appliance Microwave, Refrigerator, Washer/Dryer
Exterior
Garage Spaces 2.0
Garage true
Building
Lot Description Steep Slope, Wooded
Dwelling Type Site Built
Foundation Other - See Remarks
Sewer Public Sewer
Water City
Level or Stories Two
Structure Type Brick Full
New Construction false
Construction Status Completed
Schools
Elementary Schools W.A. Bess
Middle Schools Cramerton
High Schools Forestview
Others
HOA Name Hawthrone management
Senior Community false
Acceptable Financing Cash, Conventional, FHA, VA Loan
Listing Terms Cash, Conventional, FHA, VA Loan
Special Listing Condition None





