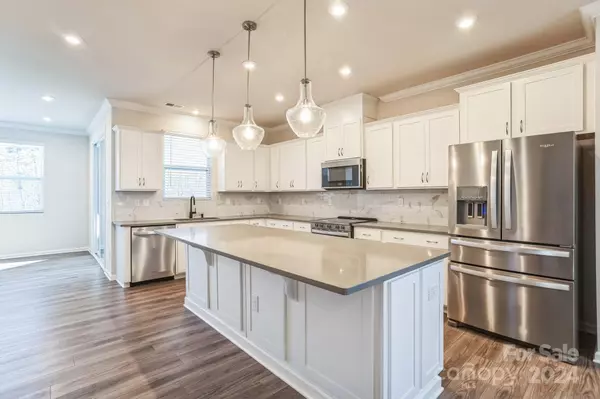16744 Summers Walk BLVD Davidson, NC 28036
4 Beds
4 Baths
2,120 SqFt
UPDATED:
01/08/2025 11:57 PM
Key Details
Property Type Townhouse
Sub Type Townhouse
Listing Status Active
Purchase Type For Sale
Square Footage 2,120 sqft
Price per Sqft $240
Subdivision Summers Walk
MLS Listing ID 4208592
Style Traditional
Bedrooms 4
Full Baths 3
Half Baths 1
HOA Fees $152/mo
HOA Y/N 1
Abv Grd Liv Area 2,120
Year Built 2022
Lot Size 1,742 Sqft
Acres 0.04
Property Description
Location
State NC
County Mecklenburg
Zoning NG
Rooms
Main Level Bedrooms 1
Main Level Mud
Main Level Bedroom(s)
Upper Level Kitchen
Main Level Bathroom-Full
Upper Level Dining Room
Upper Level Great Room
Third Level Bathroom-Full
Third Level Bedroom(s)
Third Level Bedroom(s)
Third Level Laundry
Third Level Bathroom-Full
Upper Level Bathroom-Half
Third Level Primary Bedroom
Interior
Interior Features Attic Stairs Pulldown, Breakfast Bar, Drop Zone, Entrance Foyer, Kitchen Island, Open Floorplan, Walk-In Closet(s), Walk-In Pantry
Heating Zoned
Cooling Zoned
Flooring Carpet, Laminate, Tile
Fireplaces Type Electric, Great Room
Fireplace true
Appliance Convection Microwave, Convection Oven, Dishwasher, Disposal, Electric Cooktop, Refrigerator with Ice Maker
Exterior
Exterior Feature Lawn Maintenance
Garage Spaces 2.0
Community Features Clubhouse, Outdoor Pool, Playground, Sidewalks, Street Lights, Walking Trails
Garage true
Building
Dwelling Type Site Built
Foundation Slab
Sewer Public Sewer
Water City
Architectural Style Traditional
Level or Stories Three
Structure Type Brick Partial,Fiber Cement
New Construction false
Schools
Elementary Schools Davidson K-8
Middle Schools Davidson K-8
High Schools William Amos Hough
Others
HOA Name Community Association Management Services
Senior Community false
Acceptable Financing Cash, Conventional, FHA, VA Loan
Listing Terms Cash, Conventional, FHA, VA Loan
Special Listing Condition None





