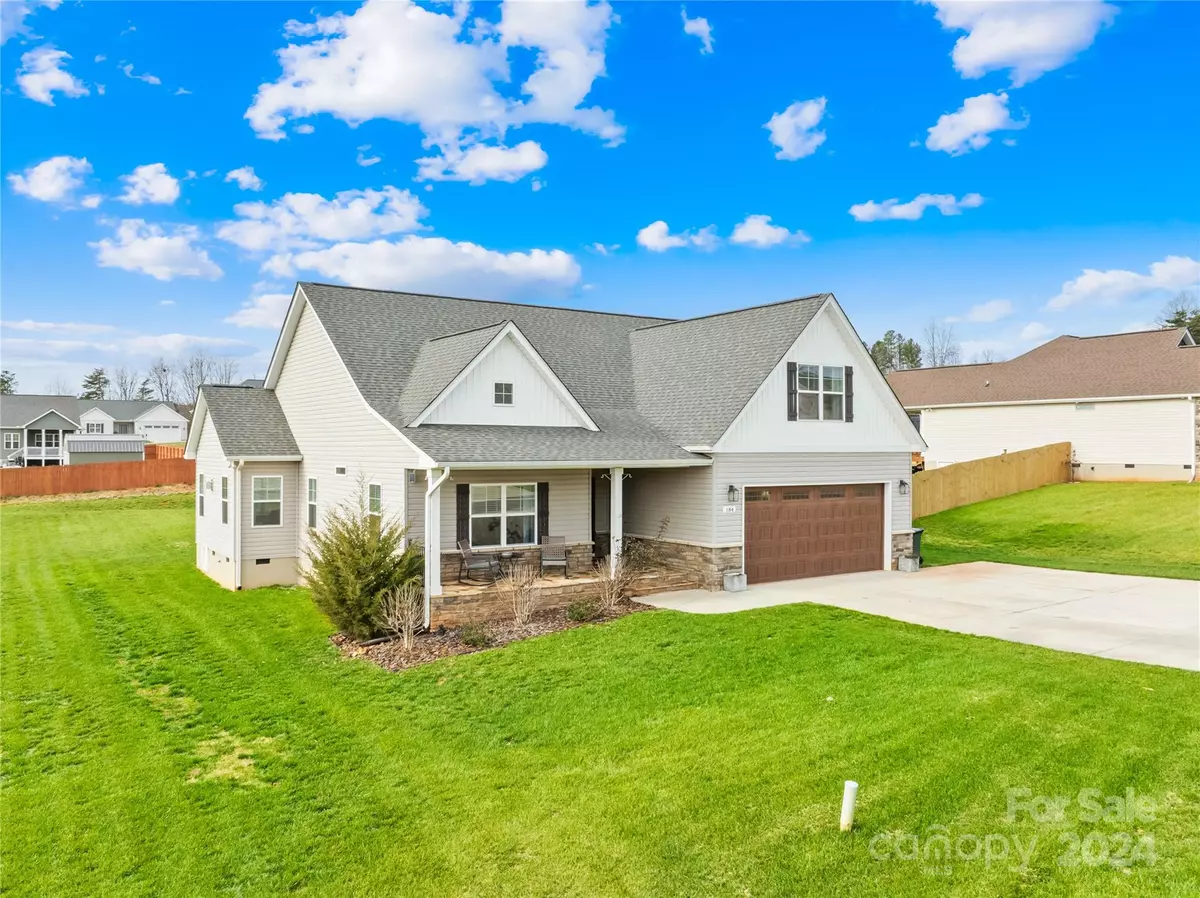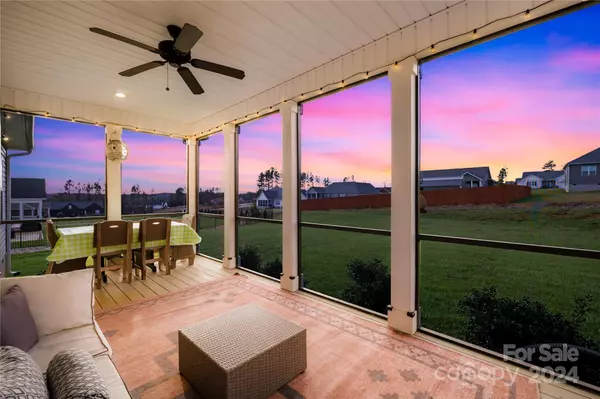184 Staffordshire DR Statesville, NC 28625
3 Beds
2 Baths
2,110 SqFt
UPDATED:
01/10/2025 10:11 PM
Key Details
Property Type Single Family Home
Sub Type Single Family Residence
Listing Status Active
Purchase Type For Sale
Square Footage 2,110 sqft
Price per Sqft $196
Subdivision Castlegate
MLS Listing ID 4205870
Style Ranch
Bedrooms 3
Full Baths 2
Construction Status Completed
HOA Fees $500/ann
HOA Y/N 1
Abv Grd Liv Area 2,110
Year Built 2020
Lot Size 0.550 Acres
Acres 0.55
Lot Dimensions 120'Rx200'x120'x199'
Property Description
Location
State NC
County Iredell
Zoning RA
Rooms
Main Level Bedrooms 3
Main Level Bathroom-Full
Main Level Primary Bedroom
Main Level Bedroom(s)
Main Level Bedroom(s)
Main Level Great Room
Main Level Bathroom-Full
Main Level Dining Area
Main Level Kitchen
Upper Level Bonus Room
Main Level Laundry
Interior
Interior Features Breakfast Bar, Cable Prewire, Entrance Foyer, Kitchen Island, Open Floorplan, Pantry, Split Bedroom, Walk-In Closet(s)
Heating Heat Pump
Cooling Ceiling Fan(s), Central Air, Heat Pump
Flooring Carpet, Hardwood, Tile
Fireplaces Type Gas Log, Gas Vented, Great Room, Propane
Fireplace true
Appliance Dishwasher, Electric Range, Electric Water Heater, Microwave, Plumbed For Ice Maker, Refrigerator with Ice Maker, Self Cleaning Oven
Exterior
Garage Spaces 2.0
Community Features Cabana, Outdoor Pool, Picnic Area, Recreation Area, Street Lights
Utilities Available Cable Available, Electricity Connected, Propane, Satellite Internet Available
Roof Type Composition
Garage true
Building
Lot Description Level
Dwelling Type Site Built
Foundation Crawl Space
Builder Name Lake Luxury Homes LLC
Sewer Septic Installed
Water County Water
Architectural Style Ranch
Level or Stories 1 Story/F.R.O.G.
Structure Type Stone,Vinyl
New Construction false
Construction Status Completed
Schools
Elementary Schools N.B. Mills
Middle Schools West Iredell
High Schools West Iredell
Others
HOA Name Cedar Management Group
Senior Community false
Restrictions Architectural Review,Subdivision
Acceptable Financing Cash, Conventional, FHA, VA Loan
Listing Terms Cash, Conventional, FHA, VA Loan
Special Listing Condition None





