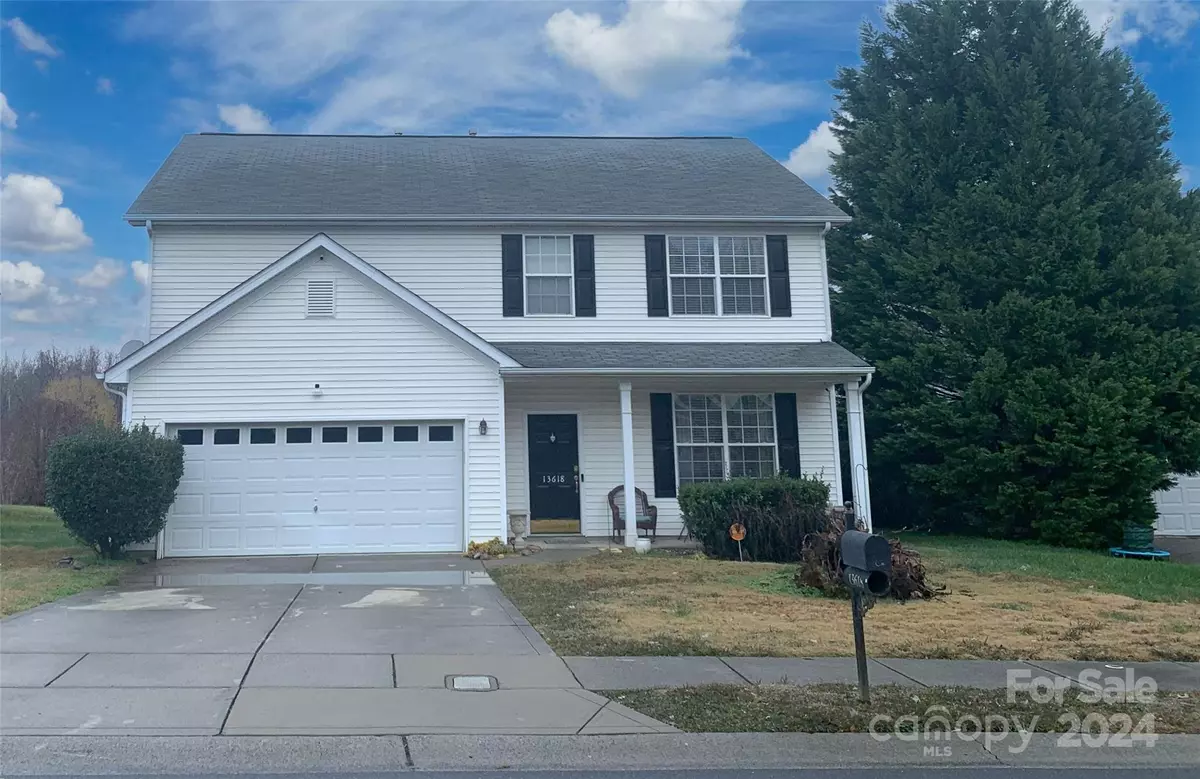13618 Whitebark CT Charlotte, NC 28262
4 Beds
3 Baths
2,540 SqFt
UPDATED:
01/08/2025 12:59 AM
Key Details
Property Type Single Family Home
Sub Type Single Family Residence
Listing Status Active Under Contract
Purchase Type For Sale
Square Footage 2,540 sqft
Price per Sqft $147
Subdivision Maplewood
MLS Listing ID 4206529
Bedrooms 4
Full Baths 2
Half Baths 1
HOA Fees $228/ann
HOA Y/N 1
Abv Grd Liv Area 2,540
Year Built 2003
Lot Size 8,276 Sqft
Acres 0.19
Property Description
Location
State NC
County Mecklenburg
Zoning R-4(CD)
Rooms
Upper Level Primary Bedroom
Upper Level Laundry
Interior
Heating Forced Air
Cooling Ceiling Fan(s), Central Air
Fireplace true
Appliance Dishwasher, Electric Range, Microwave
Exterior
Garage Spaces 2.0
Garage true
Building
Lot Description Cul-De-Sac, Level
Dwelling Type Site Built
Foundation Slab
Sewer Public Sewer
Water City
Level or Stories Two
Structure Type Vinyl
New Construction false
Schools
Elementary Schools Unspecified
Middle Schools Unspecified
High Schools Unspecified
Others
HOA Name Cedar
Senior Community false
Special Listing Condition None





