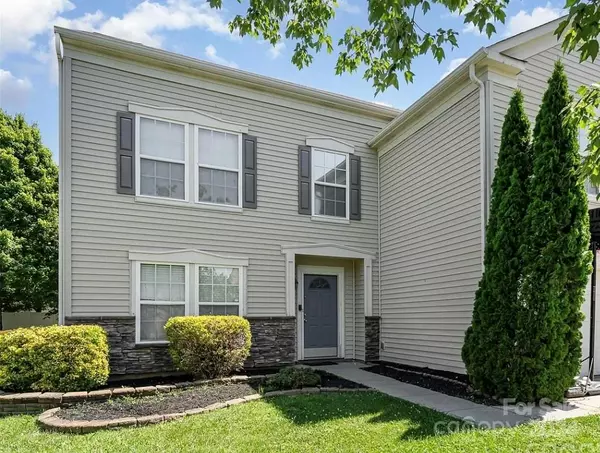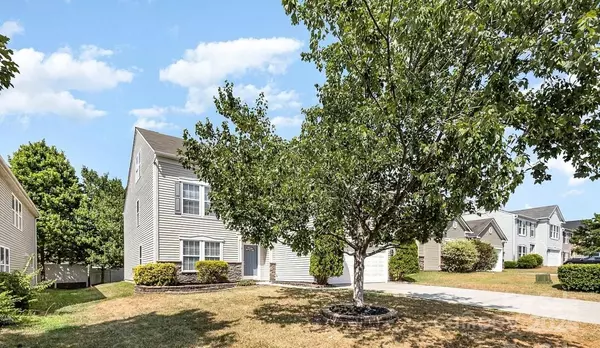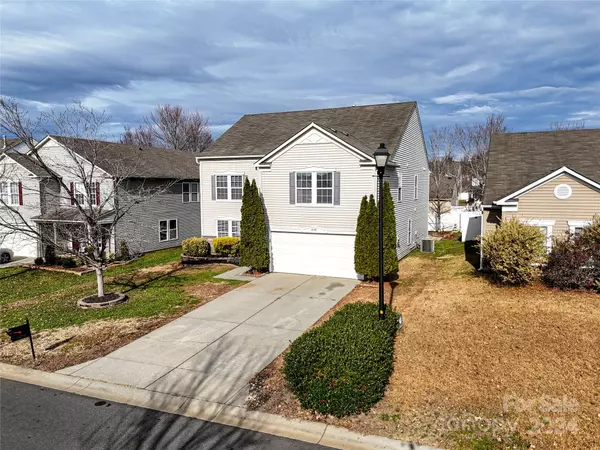6030 Laurent AVE Fort Mill, SC 29715
4 Beds
3 Baths
3,729 SqFt
UPDATED:
12/28/2024 03:01 AM
Key Details
Property Type Single Family Home
Sub Type Single Family Residence
Listing Status Active
Purchase Type For Sale
Square Footage 3,729 sqft
Price per Sqft $127
Subdivision Baden Village
MLS Listing ID 4208520
Style Transitional
Bedrooms 4
Full Baths 2
Half Baths 1
HOA Fees $170/qua
HOA Y/N 1
Abv Grd Liv Area 3,729
Year Built 2007
Lot Size 6,098 Sqft
Acres 0.14
Property Description
Location
State SC
County York
Zoning PD
Rooms
Upper Level Primary Bedroom
Interior
Interior Features Attic Other, Breakfast Bar, Garden Tub, Kitchen Island, Open Floorplan, Pantry, Walk-In Closet(s)
Heating Central, Forced Air, Natural Gas
Cooling Ceiling Fan(s), Central Air, Electric
Flooring Carpet, Tile
Fireplace false
Appliance Dishwasher, Disposal, Electric Range, Gas Water Heater, Microwave, Refrigerator
Exterior
Garage Spaces 2.0
Fence Back Yard, Fenced, Partial
Community Features Clubhouse, Playground, Recreation Area, Sidewalks, Street Lights
Roof Type Fiberglass
Garage true
Building
Lot Description Level
Dwelling Type Site Built
Foundation Slab
Sewer Public Sewer
Water City
Architectural Style Transitional
Level or Stories Two and a Half
Structure Type Stone Veneer,Vinyl
New Construction false
Schools
Elementary Schools Sugar Creek
Middle Schools Fort Mill
High Schools Nation Ford
Others
Senior Community false
Acceptable Financing Cash, Conventional, FHA, VA Loan
Listing Terms Cash, Conventional, FHA, VA Loan
Special Listing Condition None





