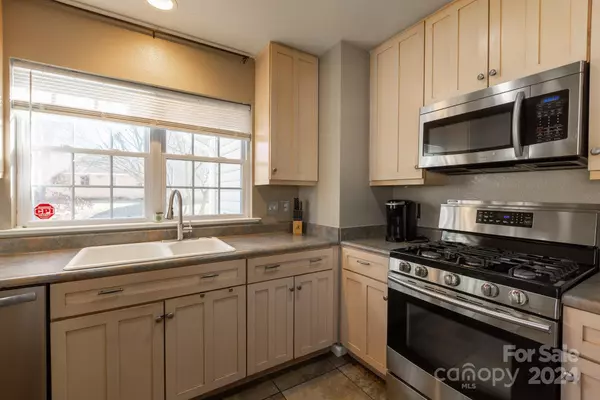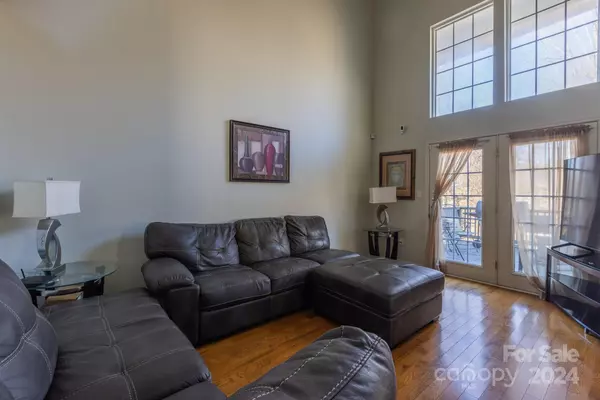Chris Goforth
Goforth Group Real Estate - Realty One Group Results
chrisdgoforth@gmail.com +1(828) 493-900937 Farm LN Mills River, NC 28759
3 Beds
4 Baths
2,024 SqFt
UPDATED:
12/21/2024 10:02 AM
Key Details
Property Type Townhouse
Sub Type Townhouse
Listing Status Active
Purchase Type For Sale
Square Footage 2,024 sqft
Price per Sqft $167
Subdivision Glens Of Aberdeen
MLS Listing ID 4203475
Style Contemporary
Bedrooms 3
Full Baths 3
Half Baths 1
HOA Fees $297/mo
HOA Y/N 1
Abv Grd Liv Area 1,476
Year Built 2001
Lot Size 1,742 Sqft
Acres 0.04
Property Description
This townhome boasts a great room on the main level with beautiful hardwood floors, soaring ceilings, adjacent to the dining room and opens to a lovely deck.
The upper level overlooks the great room and also features the primary bedroom with ensuite, two additional bedrooms and a full bathroom.
The lower/basement level features finished heated living area with a full bathroom to fit your needs as an office, extra primary suite, etc. The laundry is on the lower/basement level in an unfinished utility room that can also serve as storage. The Glens of Aberdeen community features a clubhouse, a community pool, and a pond.
Location
State NC
County Henderson
Zoning MR-30
Rooms
Basement Exterior Entry, Partially Finished, Storage Space, Walk-Out Access
Main Level Great Room-Two Story
Main Level Dining Room
Main Level Bathroom-Half
Upper Level Primary Bedroom
Upper Level Bedroom(s)
Upper Level Bedroom(s)
Upper Level Bathroom-Full
Upper Level Bathroom-Full
Basement Level Bathroom-Full
Basement Level Laundry
Basement Level Bed/Bonus
Interior
Heating Electric, Heat Pump
Cooling Ceiling Fan(s), Central Air
Flooring Carpet, Hardwood, Tile
Fireplace false
Appliance Dishwasher, Gas Cooktop, Microwave, Oven, Refrigerator, Tankless Water Heater
Exterior
Exterior Feature Lawn Maintenance
Garage Spaces 1.0
Community Features Clubhouse, Fitness Center, Pond, Street Lights
Utilities Available Cable Available, Gas
Garage true
Building
Lot Description End Unit
Dwelling Type Site Built
Foundation Basement
Sewer Public Sewer
Water City
Architectural Style Contemporary
Level or Stories Two
Structure Type Vinyl
New Construction false
Schools
Elementary Schools Glen Marlow
Middle Schools Rugby
High Schools West Henderson
Others
HOA Name Cedar Management Group
Senior Community false
Restrictions Architectural Review
Special Listing Condition None





