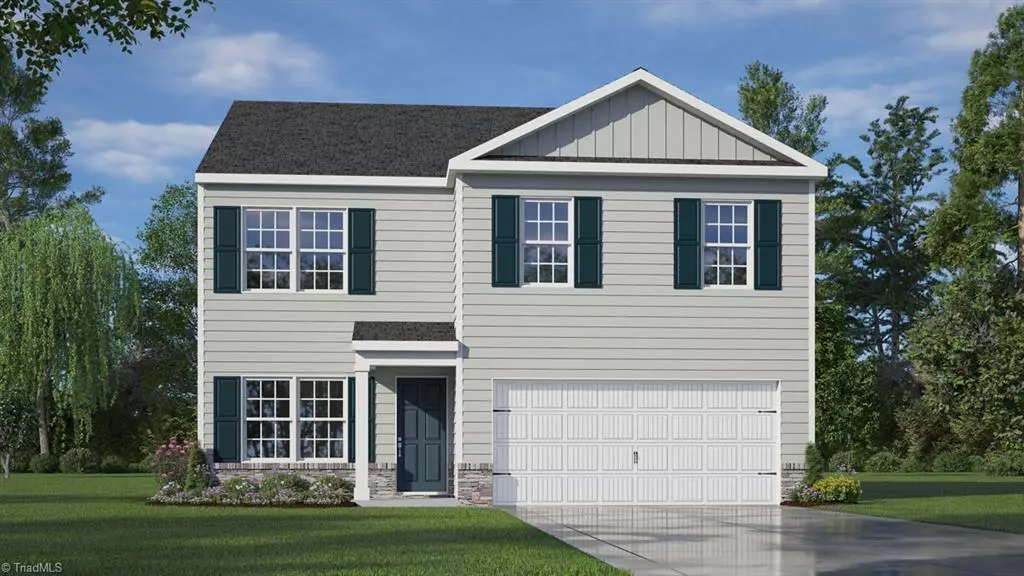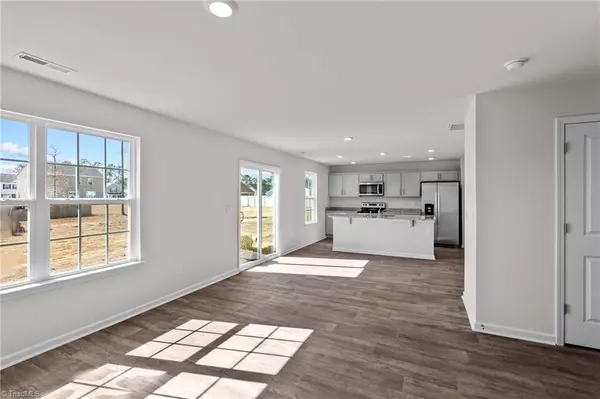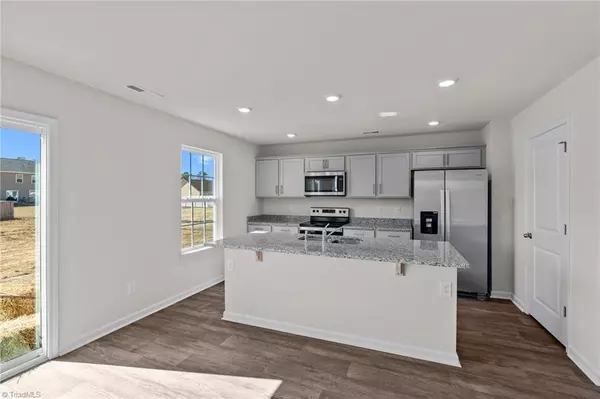121 Chessie RD Mocksville, NC 27028
4 Beds
3 Baths
7,405 Sqft Lot
UPDATED:
01/14/2025 08:15 PM
Key Details
Property Type Single Family Home
Sub Type Stick/Site Built
Listing Status Active
Purchase Type For Sale
MLS Listing ID 1165754
Bedrooms 4
Full Baths 2
Half Baths 1
HOA Fees $80/mo
HOA Y/N Yes
Originating Board Triad MLS
Year Built 2024
Lot Size 7,405 Sqft
Acres 0.17
Property Description
Location
State NC
County Davie
Interior
Interior Features Great Room, Dead Bolt(s), Kitchen Island, Pantry
Heating Zoned, Electric
Cooling Central Air
Flooring Carpet, Vinyl
Appliance Microwave, Dishwasher, Disposal, Slide-In Oven/Range, Cooktop, Electric Water Heater
Laundry Dryer Connection, Laundry Room - 2nd Level, Washer Hookup
Exterior
Exterior Feature Garden
Parking Features Attached Garage, Front Load Garage
Garage Spaces 2.0
Pool None
Building
Lot Description Cleared, Level
Foundation Slab
Sewer Public Sewer
Water Public
New Construction Yes
Schools
Elementary Schools Cornatzer
Middle Schools William Ellis
High Schools Davie County
Others
Special Listing Condition Owner Sale






