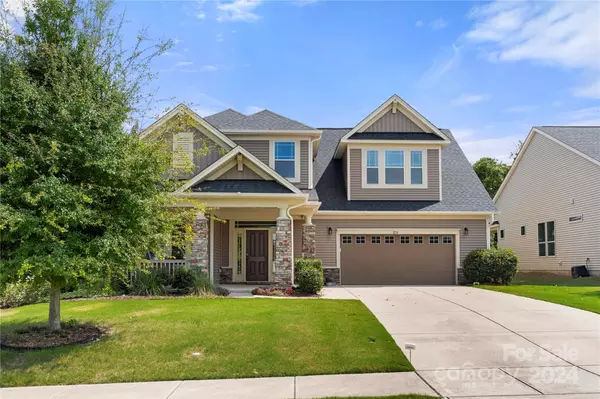Chris Goforth
Goforth Group Real Estate - Realty One Group Results
chrisdgoforth@gmail.com +1(828) 493-90091218 Kings Grove DR York, SC 29745
4 Beds
4 Baths
3,486 SqFt
UPDATED:
01/08/2025 11:57 PM
Key Details
Property Type Single Family Home
Sub Type Single Family Residence
Listing Status Active
Purchase Type For Sale
Square Footage 3,486 sqft
Price per Sqft $168
Subdivision Kings Grove
MLS Listing ID 4208306
Bedrooms 4
Full Baths 3
Half Baths 1
HOA Fees $191/qua
HOA Y/N 1
Abv Grd Liv Area 3,486
Year Built 2017
Lot Size 10,890 Sqft
Acres 0.25
Property Description
Location
State SC
County York
Zoning RES
Rooms
Main Level Bedrooms 1
Main Level, 0' 0" X 0' 0" Primary Bedroom
Interior
Interior Features Attic Stairs Pulldown, Kitchen Island, Open Floorplan
Heating Forced Air
Cooling Central Air
Flooring Wood
Fireplaces Type Family Room
Fireplace true
Appliance Dishwasher, Disposal, Exhaust Hood, Gas Cooktop, Gas Range
Exterior
Garage Spaces 2.0
Community Features Clubhouse, Outdoor Pool, Picnic Area, Playground
Roof Type Shingle
Garage true
Building
Dwelling Type Site Built
Foundation Slab
Sewer County Sewer
Water County Water
Level or Stories Two
Structure Type Vinyl
New Construction false
Schools
Elementary Schools Crowders Creek
Middle Schools Oak Ridge
High Schools Clover
Others
HOA Name Revelation Management
Senior Community false
Restrictions Architectural Review
Acceptable Financing Cash, Conventional, FHA, VA Loan
Listing Terms Cash, Conventional, FHA, VA Loan
Special Listing Condition None





