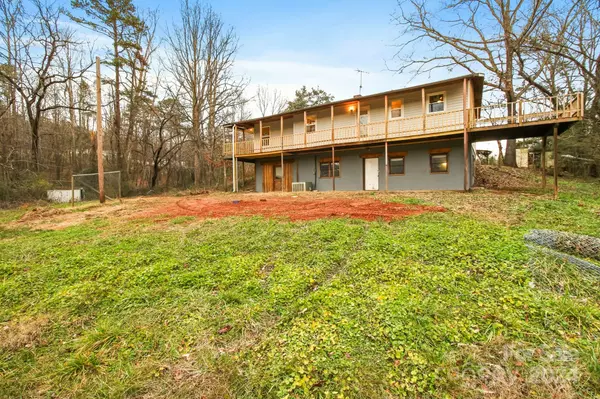2155 Triplett RD Granite Falls, NC 28630
3 Beds
3 Baths
2,222 SqFt
UPDATED:
12/23/2024 03:20 AM
Key Details
Property Type Single Family Home
Sub Type Single Family Residence
Listing Status Active
Purchase Type For Sale
Square Footage 2,222 sqft
Price per Sqft $128
MLS Listing ID 4207740
Bedrooms 3
Full Baths 3
Abv Grd Liv Area 2,222
Year Built 1978
Lot Size 1.670 Acres
Acres 1.67
Property Description
Location
State NC
County Caldwell
Zoning RA-20
Rooms
Basement Daylight, Exterior Entry, Walk-Out Access
Main Level Bedrooms 3
Main Level Dining Area
Main Level Living Room
Main Level Bathroom-Full
Main Level Bathroom-Full
Main Level Primary Bedroom
Main Level Laundry
Main Level Kitchen
Main Level Bedroom(s)
Main Level Bed/Bonus
Main Level Bedroom(s)
2nd Living Quarters Level Bedroom(s)
2nd Living Quarters Level 2nd Living Quarters
2nd Living Quarters Level Bathroom-Full
2nd Living Quarters Level Kitchen
2nd Living Quarters Level Living Room
2nd Living Quarters Level Laundry
Basement Level Utility Room
Interior
Heating Heat Pump, Wood Stove
Cooling Central Air
Fireplaces Type Wood Burning Stove
Fireplace true
Appliance Dishwasher, Electric Range, Electric Water Heater, Refrigerator
Exterior
Utilities Available Wired Internet Available
Roof Type Shingle
Garage false
Building
Lot Description Open Lot, Sloped, Wooded
Dwelling Type Site Built
Foundation Basement
Sewer Septic Installed
Water Public
Level or Stories One
Structure Type Vinyl
New Construction false
Schools
Elementary Schools Baton
Middle Schools Hudson
High Schools South Caldwell
Others
Senior Community false
Acceptable Financing Cash, Conventional, FHA, USDA Loan, VA Loan
Listing Terms Cash, Conventional, FHA, USDA Loan, VA Loan
Special Listing Condition None





