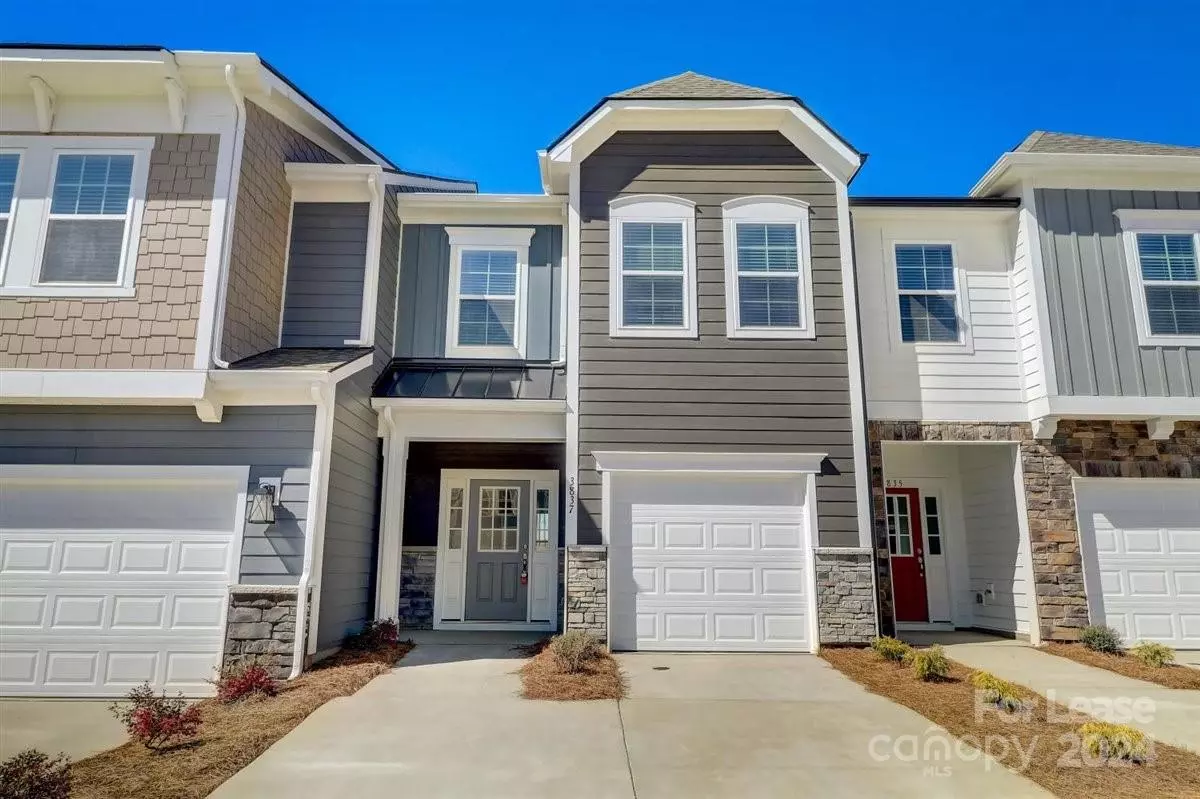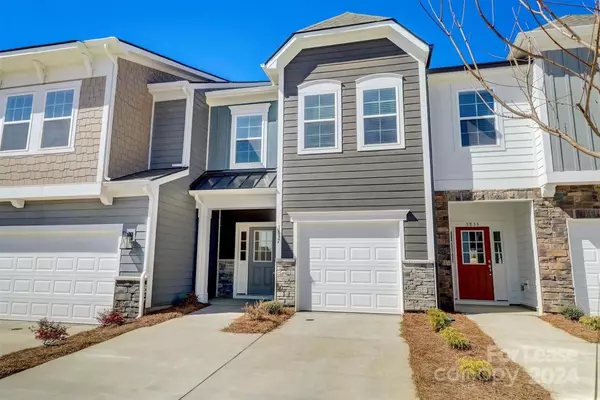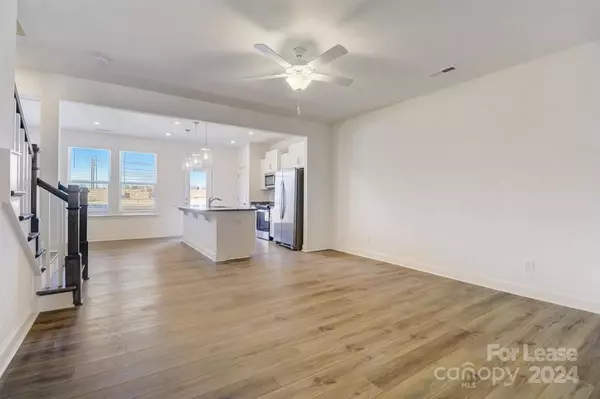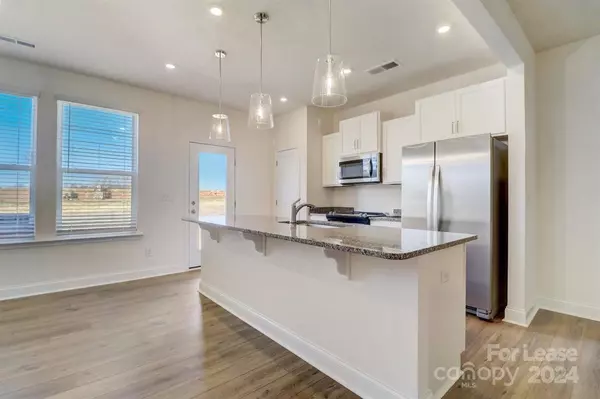3853 Hayden LN #Salisbury Sherrills Ford, NC 28673
3 Beds
3 Baths
2,296 SqFt
UPDATED:
01/28/2025 03:38 PM
Key Details
Property Type Townhouse
Sub Type Townhouse
Listing Status Active
Purchase Type For Rent
Square Footage 2,296 sqft
MLS Listing ID 4207848
Style Other
Bedrooms 3
Full Baths 2
Half Baths 1
Abv Grd Liv Area 2,296
Year Built 2023
Property Description
There's a place where dream homes come true. Were an inviting rental townhome community committed to granting you the latest in style, technology, and sustainability through our exclusive homes for rent. They blend the convenience of a well-connected address with superior amenities and contemporary interior designs, so you can lead the lifestyle you deserve. Schedule your tour today!
Location
State NC
County Catawba
Rooms
Main Level Breakfast
Main Level Bathroom-Half
Main Level Dining Area
Main Level Recreation Room
Main Level Great Room
Main Level Kitchen
Main Level Sitting
Upper Level Bathroom-Full
Upper Level Bedroom(s)
Upper Level Bedroom(s)
Main Level Bedroom(s)
Upper Level Primary Bedroom
Upper Level Laundry
Interior
Interior Features Cable Prewire, Entrance Foyer, Other - See Remarks
Cooling Ceiling Fan(s), Central Air
Flooring Carpet, Tile, Wood
Furnishings Unfurnished
Fireplace false
Appliance Dishwasher, Disposal, Dryer, Electric Water Heater, Exhaust Fan, Gas Cooktop, Oven, Refrigerator
Laundry Upper Level
Exterior
Garage Spaces 1.0
Community Features Dog Park, Sidewalks, Street Lights, Other
Waterfront Description None
Roof Type Shingle
Street Surface Concrete,Paved
Porch Patio
Garage true
Building
Lot Description Paved
Foundation Slab
Sewer Public Sewer
Water City
Architectural Style Other
Level or Stories Two
Schools
Elementary Schools Unspecified
Middle Schools Unspecified
High Schools Unspecified
Others
Pets Allowed Yes
Senior Community false






