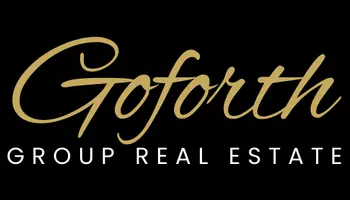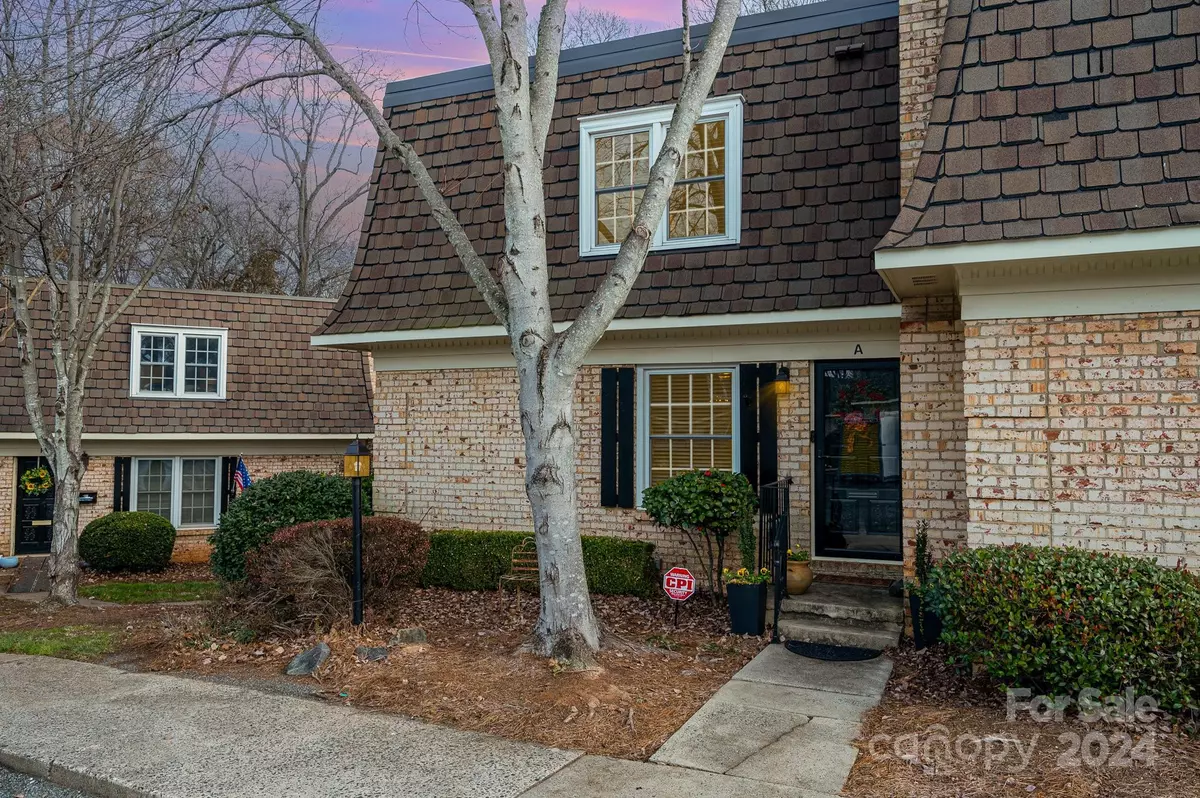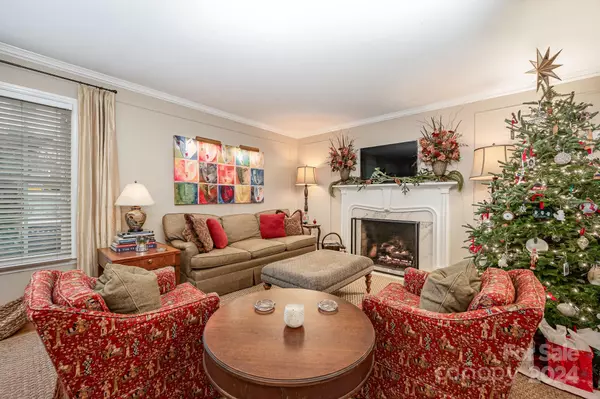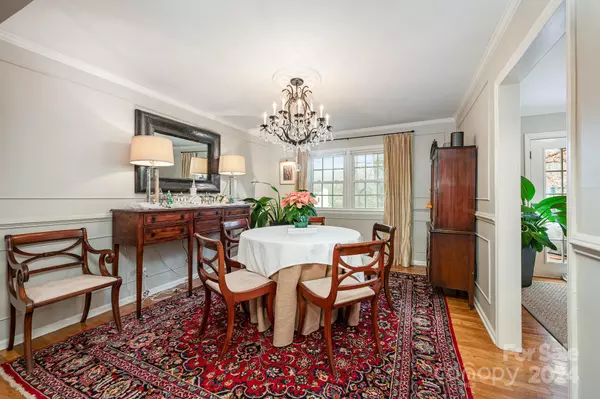3500 Colony RD #A Charlotte, NC 28211
4 Beds
4 Baths
2,469 SqFt
UPDATED:
01/22/2025 09:48 PM
Key Details
Property Type Townhouse
Sub Type Townhouse
Listing Status Active
Purchase Type For Sale
Square Footage 2,469 sqft
Price per Sqft $182
Subdivision Trianon
MLS Listing ID 4205134
Bedrooms 4
Full Baths 3
Half Baths 1
HOA Fees $950/mo
HOA Y/N 1
Abv Grd Liv Area 1,700
Year Built 1969
Property Description
Location
State NC
County Mecklenburg
Rooms
Basement Other
Main Level Dining Room
Main Level Kitchen
Main Level Den
Main Level Bathroom-Half
Main Level Breakfast
Upper Level Primary Bedroom
Upper Level Bathroom-Full
Upper Level Bathroom-Full
Upper Level Bedroom(s)
Basement Level Bathroom-Full
Upper Level Bedroom(s)
Basement Level Bedroom(s)
Basement Level Laundry
Basement Level Flex Space
Basement Level Bedroom(s)
Interior
Heating Forced Air
Cooling Central Air
Fireplaces Type Den
Fireplace true
Appliance Gas Range
Laundry In Basement
Exterior
Street Surface None,Concrete
Garage false
Building
Dwelling Type Site Built
Foundation Slab
Sewer Public Sewer
Water City
Level or Stories Two
Structure Type Brick Full
New Construction false
Schools
Elementary Schools Sharon
Middle Schools Alexander Graham
High Schools Myers Park
Others
Senior Community false
Special Listing Condition None






