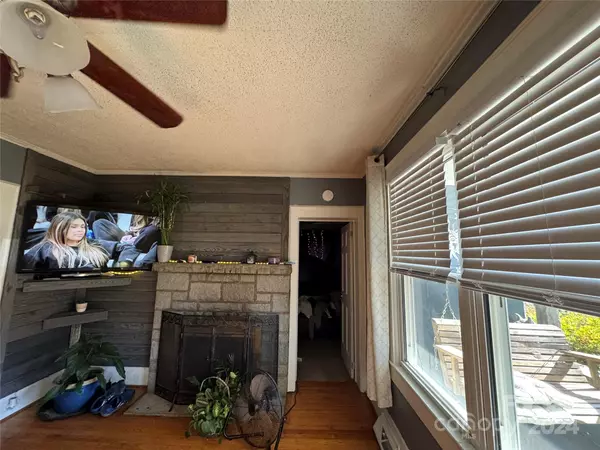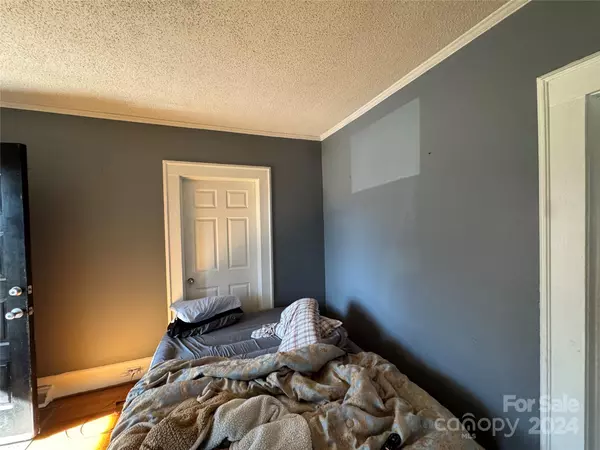Chris Goforth
Goforth Group Real Estate - Realty One Group Results
chrisdgoforth@gmail.com +1(828) 493-9009440 Rainey RD Salisbury, NC 28146
4 Beds
2 Baths
1,468 SqFt
UPDATED:
01/10/2025 04:59 PM
Key Details
Property Type Single Family Home
Sub Type Single Family Residence
Listing Status Active
Purchase Type For Sale
Square Footage 1,468 sqft
Price per Sqft $204
Subdivision Oak Knoll Estates
MLS Listing ID 4207694
Style Bungalow
Bedrooms 4
Full Baths 1
Half Baths 1
Abv Grd Liv Area 1,468
Year Built 1935
Lot Size 2.460 Acres
Acres 2.46
Property Description
Large deck perfect for entertaining
Above-ground pool featuring a new pump and filter (liner replacement needed)
New well for fresh water supply
HVAC and water heater are only 5 years old
Ready foundation for a garage—a great start to expanding the property's potential
Pond located on the property for added beauty and tranquility
Investment Opportunity: With road frontage and the potential to subdivide
Whether you're looking to create your dream home or explore investment opportunities, this property offers endless potential. Come see it for yourself and envision the possibilities!
Location
State NC
County Rowan
Zoning R3
Rooms
Main Level Bedrooms 4
Main Level, 10' 5" X 10' 5" Primary Bedroom
Interior
Heating Heat Pump
Cooling Central Air
Fireplaces Type Living Room
Fireplace true
Appliance Dishwasher, Electric Range
Exterior
Garage false
Building
Lot Description Pond(s)
Dwelling Type Site Built
Foundation Crawl Space
Sewer Private Sewer
Water City
Architectural Style Bungalow
Level or Stories One
Structure Type Synthetic Stucco,Wood
New Construction false
Schools
Elementary Schools Unspecified
Middle Schools Unspecified
High Schools Unspecified
Others
Senior Community false
Special Listing Condition None





