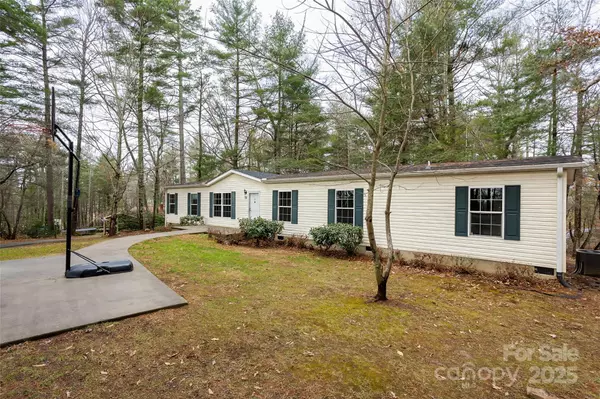Chris Goforth
Goforth Group Real Estate - Realty One Group Results
chrisdgoforth@gmail.com +1(828) 493-900975 Robinson DR Fletcher, NC 28732
3 Beds
2 Baths
2,050 SqFt
UPDATED:
01/04/2025 02:10 PM
Key Details
Property Type Single Family Home
Sub Type Single Family Residence
Listing Status Active
Purchase Type For Sale
Square Footage 2,050 sqft
Price per Sqft $146
MLS Listing ID 4206968
Bedrooms 3
Full Baths 2
Abv Grd Liv Area 2,050
Year Built 2013
Lot Size 0.850 Acres
Acres 0.85
Property Description
This recently remodeled and immaculate home has it all.Perfectly situated close to Hendersonville and Asheville and in a great school district, this house offers one level living, a split bedroom plan, new paint, new flooring, new well pump, Trex decking and much more. There's even a bonus room that feels like a 4th bedroom! You'll love being so close to all that WNC has to offer and you'll really love the large, peaceful (almost an acre!) lot with a large rear deck too! There's even really nice forest / field views and RV parking too! There's not a lot in this attractive price point so be sure to see this one TODAY!
Prequal req. to view. All offers due by 1/15/25
Location
State NC
County Buncombe
Zoning R-3
Rooms
Main Level Bedrooms 3
Main Level Living Room
Main Level Dining Room
Main Level Kitchen
Main Level Primary Bedroom
Main Level Bathroom-Full
Main Level Office
Main Level Bedroom(s)
Main Level Bathroom-Full
Main Level Bedroom(s)
Main Level Laundry
Interior
Interior Features Built-in Features, Open Floorplan, Split Bedroom
Heating Central, Heat Pump
Cooling Ceiling Fan(s), Central Air, Heat Pump
Flooring Carpet, Laminate, Linoleum, Vinyl
Fireplaces Type Electric
Fireplace true
Appliance Dishwasher, Electric Oven, Electric Range, Microwave, Refrigerator
Exterior
Fence Fenced, Partial
View Year Round
Roof Type Shingle
Garage false
Building
Lot Description Corner Lot, Level, Views, Wooded
Dwelling Type Manufactured
Foundation Crawl Space
Sewer Septic Installed
Water Well
Level or Stories One
Structure Type Vinyl
New Construction false
Schools
Elementary Schools Glen Arden/Koontz
Middle Schools Cane Creek
High Schools T.C. Roberson
Others
Senior Community false
Restrictions No Restrictions,Short Term Rental Allowed
Acceptable Financing Cash, Conventional, USDA Loan
Horse Property None
Listing Terms Cash, Conventional, USDA Loan
Special Listing Condition None





