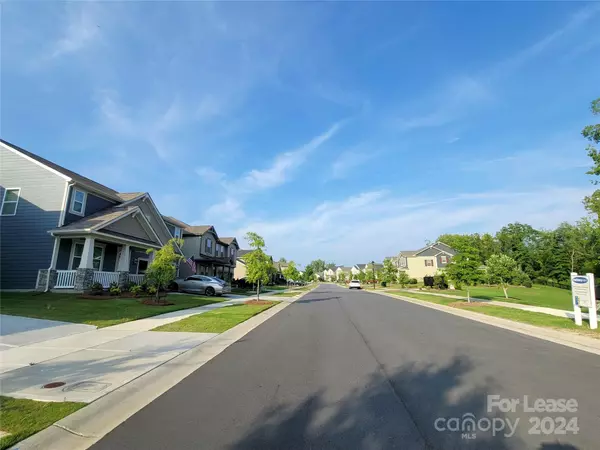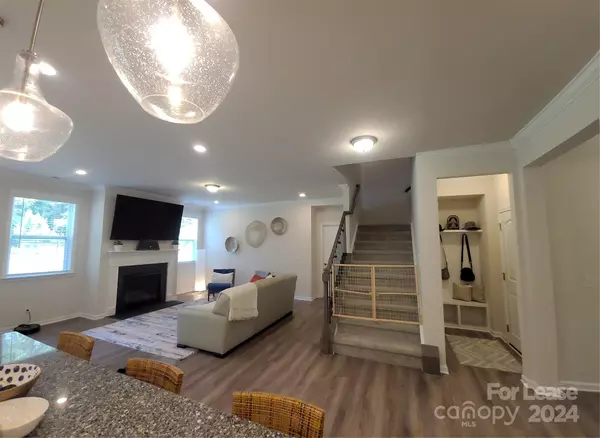14039 Magnolia Walk DR Huntersville, NC 28078
5 Beds
5 Baths
6,969 Sqft Lot
UPDATED:
01/05/2025 04:17 PM
Key Details
Property Type Single Family Home
Sub Type Single Family Residence
Listing Status Active
Purchase Type For Rent
Subdivision Magnolia Walk
MLS Listing ID 4206832
Bedrooms 5
Full Baths 4
Half Baths 1
Year Built 2022
Lot Size 6,969 Sqft
Acres 0.16
Property Description
Perfect location close to Birkdale Village, Lake Norman, Huntersville Family Fitness & Aquatics center, shopping, dining, hospitals, airport and Uptown Charlotte. You simply can't go wrong with the delightful Magnolia Walk Community.
Location
State NC
County Mecklenburg
Rooms
Main Level Bedrooms 1
Main Level Great Room
Main Level Dining Room
Main Level Breakfast
Main Level Bathroom-Half
Upper Level Primary Bedroom
Main Level Mud
Main Level 2nd Primary
Upper Level Bathroom-Full
Upper Level Bedroom(s)
Upper Level Loft
Interior
Interior Features Garden Tub, Kitchen Island, Open Floorplan, Pantry, Walk-In Closet(s), Walk-In Pantry
Heating Zoned
Cooling Zoned
Fireplaces Type Great Room
Furnishings Unfurnished
Fireplace true
Exterior
Garage Spaces 2.0
Utilities Available Gas
Garage true
Building
Foundation Slab
Sewer Public Sewer
Water City
Level or Stories Two
Schools
Elementary Schools Unspecified
Middle Schools Unspecified
High Schools Unspecified
Others
Senior Community false





