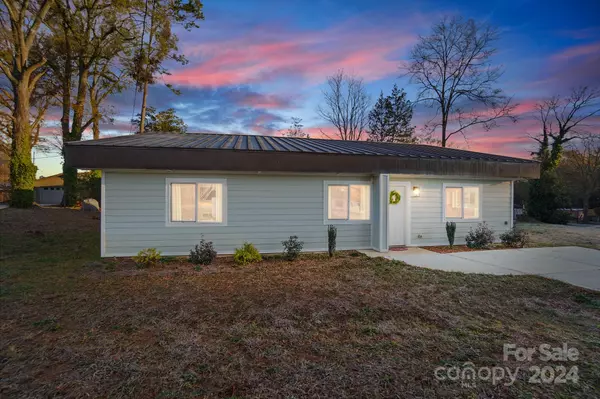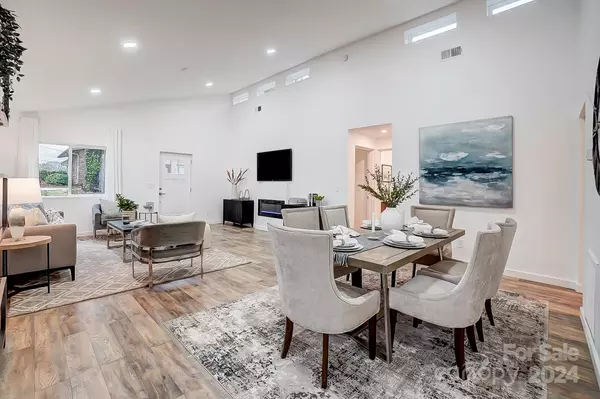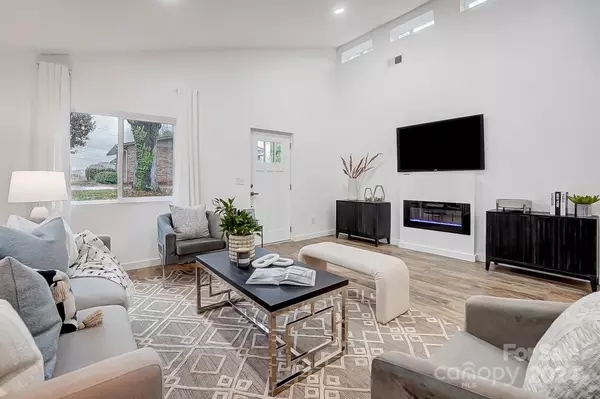3035 Fallswood DR Gastonia, NC 28052
3 Beds
2 Baths
1,485 SqFt
UPDATED:
12/22/2024 09:06 PM
Key Details
Property Type Single Family Home
Sub Type Single Family Residence
Listing Status Active
Purchase Type For Sale
Square Footage 1,485 sqft
Price per Sqft $231
Subdivision Fleetwood Acres
MLS Listing ID 4207195
Style Other
Bedrooms 3
Full Baths 2
Construction Status Completed
Abv Grd Liv Area 1,485
Year Built 2023
Lot Size 10,018 Sqft
Acres 0.23
Property Description
Step into something extraordinary with this brand-new construction home. Built with durable metal framing, this home is designed to weather life's storms—literally and figuratively. If you're tired of cookie-cutter “sticks and bricks” homes, this one is a true standout!
Inside, you'll find an open floor plan with vaulted ceilings and an electric fireplace, perfect for relaxing or entertaining in style. The kitchen is a showstopper, featuring sleek white cabinets, a tile backsplash, and stainless steel appliances that make every meal feel gourmet.
The primary bedroom is flooded with natural light and boasts a spa-inspired en-suite bathroom, making every day feel lux! Conveniently located near all Gastonia has to offer, this home is NEW, unique, and under $350K!
Don't wait—this isn't just a house; it's a lifestyle upgrade. But good luck trying to beat the door down—it's as solid as this incredible deal! Let's make it yours today.
Location
State NC
County Gaston
Zoning Res
Rooms
Main Level Bedrooms 3
Main Level Primary Bedroom
Interior
Interior Features Open Floorplan, Pantry, Split Bedroom
Heating Central
Cooling Central Air
Flooring Laminate
Fireplaces Type Electric
Fireplace true
Appliance Dishwasher, Electric Oven, Refrigerator, Washer/Dryer
Exterior
Utilities Available Electricity Connected
Waterfront Description None
Roof Type Metal
Garage false
Building
Lot Description Corner Lot
Dwelling Type Site Built
Foundation Slab
Sewer Septic Installed
Water Well
Architectural Style Other
Level or Stories One
Structure Type Hardboard Siding,Metal,Other - See Remarks
New Construction true
Construction Status Completed
Schools
Elementary Schools Unspecified
Middle Schools Unspecified
High Schools Unspecified
Others
Senior Community false
Acceptable Financing Cash, Conventional, FHA, VA Loan
Horse Property None
Listing Terms Cash, Conventional, FHA, VA Loan
Special Listing Condition None





