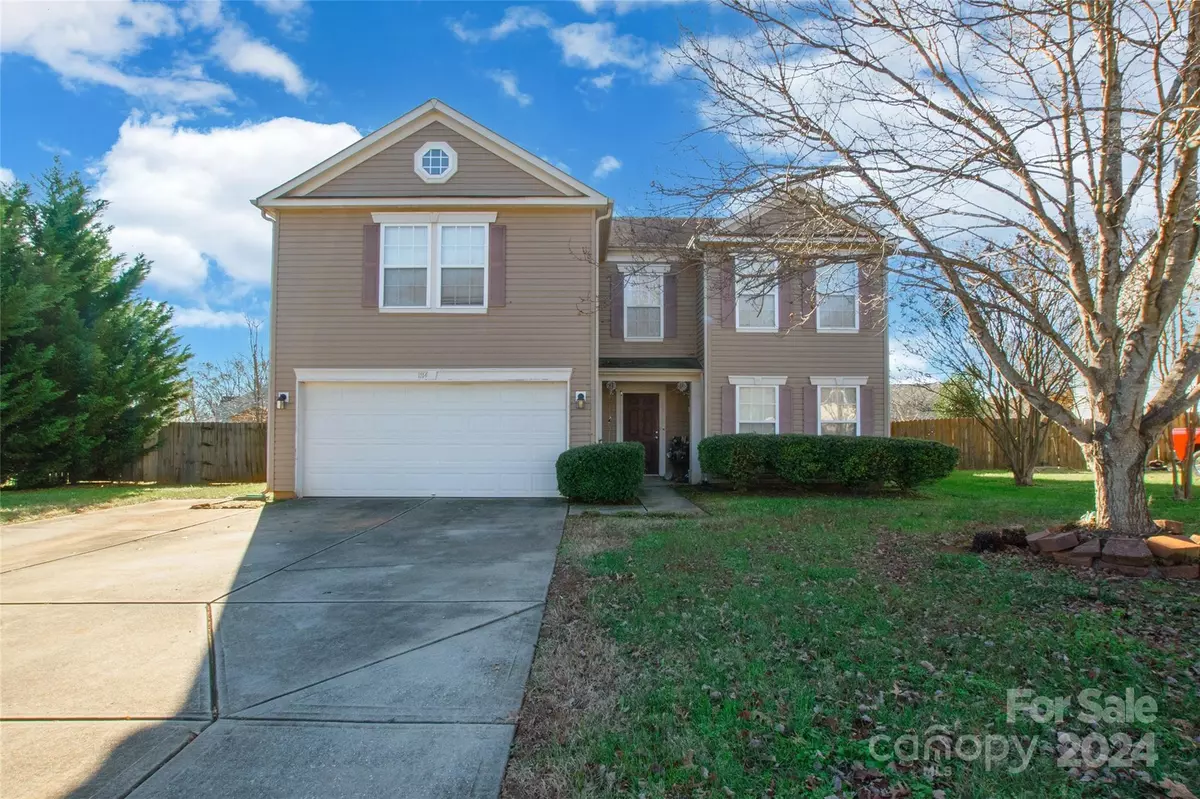1114 Fenwick CT Clover, SC 29710
4 Beds
3 Baths
3,744 SqFt
UPDATED:
12/20/2024 08:19 PM
Key Details
Property Type Single Family Home
Sub Type Single Family Residence
Listing Status Active
Purchase Type For Sale
Square Footage 3,744 sqft
Price per Sqft $120
Subdivision Longlea Estates
MLS Listing ID 4207144
Bedrooms 4
Full Baths 2
Half Baths 1
HOA Fees $250/ann
HOA Y/N 1
Abv Grd Liv Area 3,744
Year Built 2005
Lot Size 0.390 Acres
Acres 0.39
Property Description
Location
State SC
County York
Zoning RD-I
Rooms
Main Level Bathroom-Half
Main Level Dining Area
Main Level Great Room
Main Level Kitchen
Upper Level Primary Bedroom
Upper Level Bedroom(s)
Upper Level Bedroom(s)
Upper Level Bathroom-Full
Upper Level Bedroom(s)
Upper Level Bathroom-Full
Upper Level Bonus Room
Upper Level Laundry
Interior
Interior Features Entrance Foyer, Pantry
Heating Natural Gas, Other - See Remarks
Cooling Central Air
Flooring Carpet, Tile
Fireplaces Type Gas Log, Great Room
Fireplace true
Appliance Dishwasher, Electric Oven, Electric Range, Gas Water Heater, Refrigerator
Exterior
Garage Spaces 2.0
Fence Fenced
Garage true
Building
Dwelling Type Site Built
Foundation Slab
Sewer County Sewer
Water County Water
Level or Stories Two
Structure Type Vinyl
New Construction false
Schools
Elementary Schools Griggs Road
Middle Schools Clover
High Schools Clover
Others
HOA Name Cedar Management
Senior Community false
Acceptable Financing Cash, Conventional
Listing Terms Cash, Conventional
Special Listing Condition None





