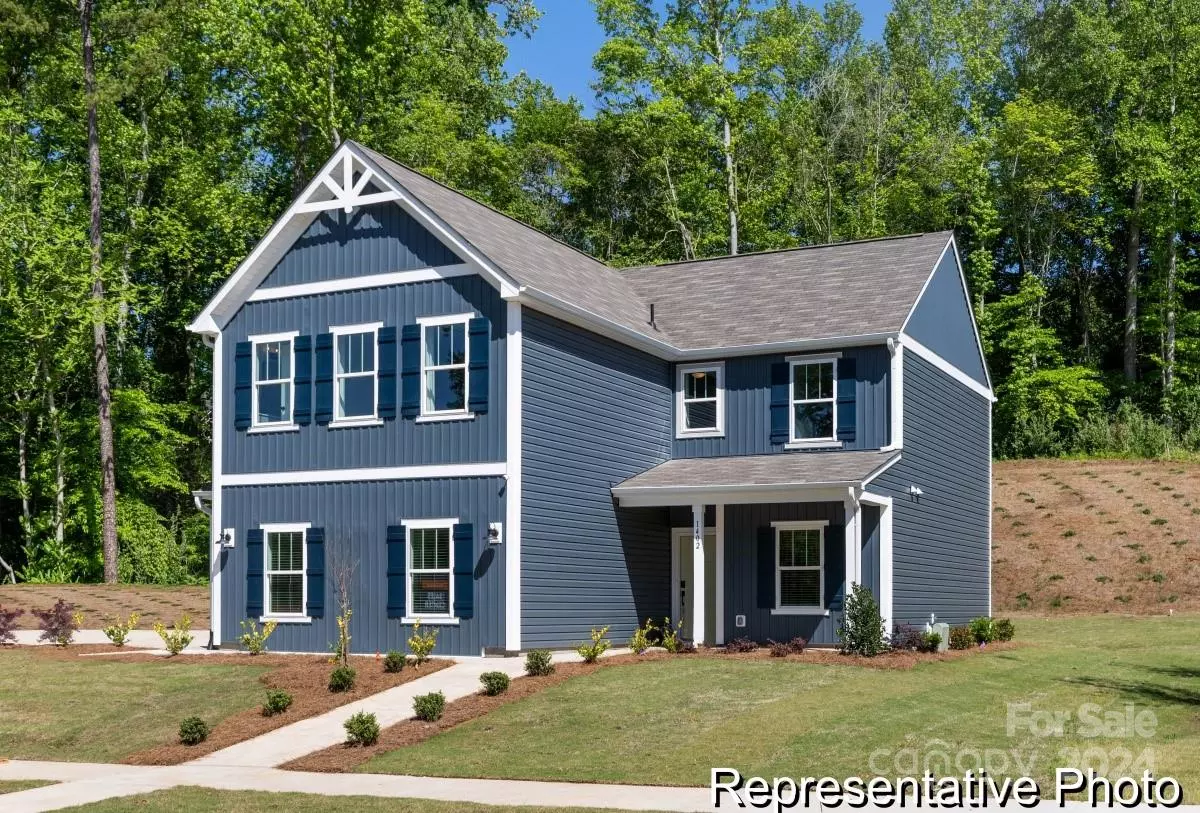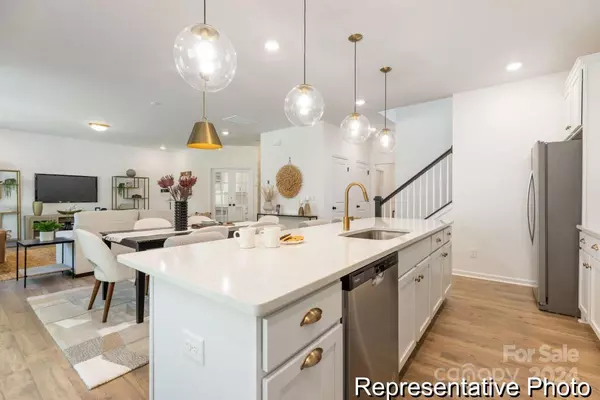1108 Alyssa Oaks DR #3 Lowell, NC 28098
3 Beds
3 Baths
2,232 SqFt
UPDATED:
01/02/2025 10:02 AM
Key Details
Property Type Single Family Home
Sub Type Single Family Residence
Listing Status Active
Purchase Type For Sale
Square Footage 2,232 sqft
Price per Sqft $191
Subdivision Lowell Woods
MLS Listing ID 4207157
Bedrooms 3
Full Baths 2
Half Baths 1
Construction Status Under Construction
HOA Fees $600/ann
HOA Y/N 1
Abv Grd Liv Area 2,232
Year Built 2024
Lot Size 7,405 Sqft
Acres 0.17
Property Description
Location
State NC
County Gaston
Zoning RES
Rooms
Main Level Dining Area
Upper Level Primary Bedroom
Main Level Great Room
Main Level Kitchen
Upper Level Loft
Main Level Bathroom-Half
Upper Level Bathroom-Full
Upper Level Bedroom(s)
Upper Level Bedroom(s)
Upper Level Bathroom-Full
Main Level Study
Upper Level Laundry
Interior
Interior Features Built-in Features, Entrance Foyer, Kitchen Island, Walk-In Closet(s), Walk-In Pantry
Heating Electric, Heat Pump
Cooling Central Air
Flooring Carpet, Laminate, Vinyl
Fireplace false
Appliance Dishwasher, Disposal, Electric Range, Microwave
Exterior
Garage Spaces 2.0
Community Features Sidewalks, Street Lights, Other
Roof Type Aluminum
Garage true
Building
Dwelling Type Site Built
Foundation Slab
Builder Name True Homes
Sewer Public Sewer
Water City
Level or Stories Two
Structure Type Stone Veneer,Vinyl
New Construction true
Construction Status Under Construction
Schools
Elementary Schools Lowell
Middle Schools Holbrook
High Schools Ashbrook
Others
HOA Name Superior Association Mgmnt
Senior Community false
Restrictions Architectural Review,Subdivision
Acceptable Financing Cash, Conventional, FHA, VA Loan
Listing Terms Cash, Conventional, FHA, VA Loan
Special Listing Condition None





