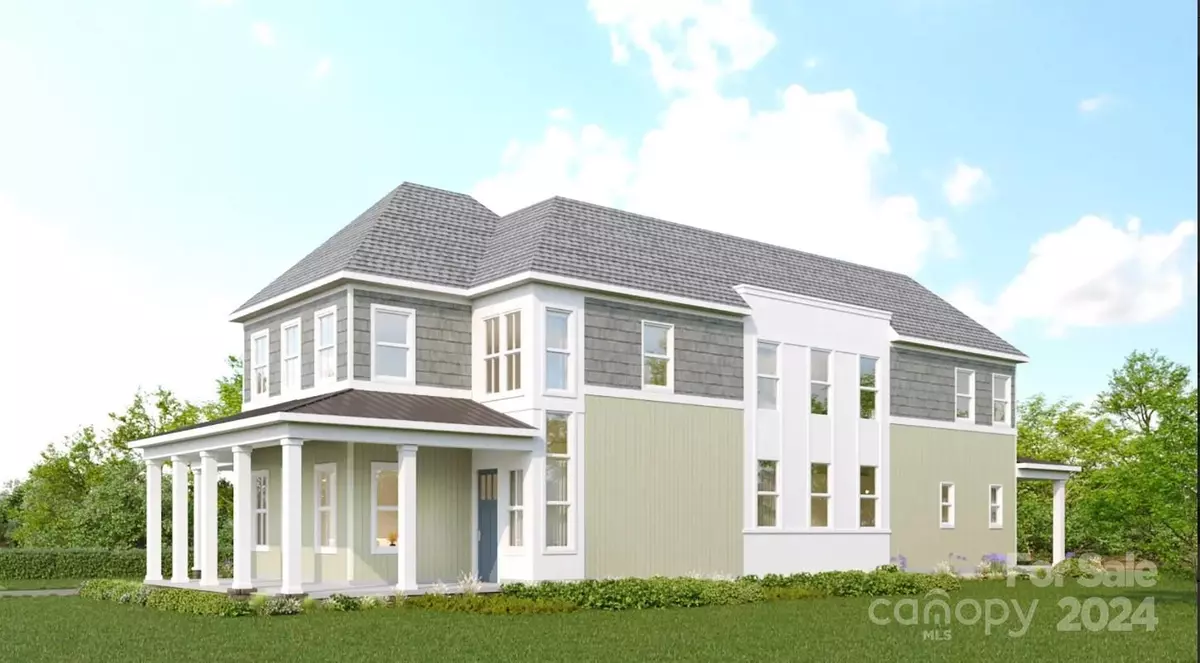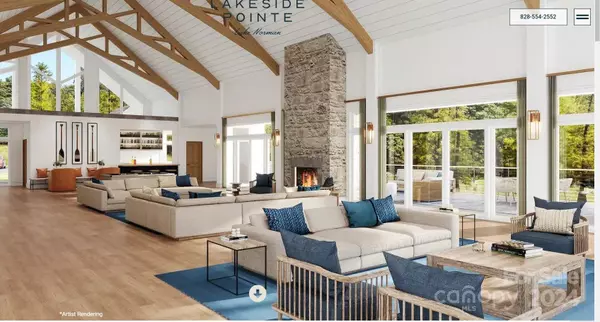7392 Deer Hollow RD #27 Sherrills Ford, NC 28673
3 Beds
3 Baths
2,964 SqFt
UPDATED:
01/08/2025 11:57 PM
Key Details
Property Type Single Family Home
Sub Type Single Family Residence
Listing Status Active
Purchase Type For Sale
Square Footage 2,964 sqft
Price per Sqft $279
Subdivision Lakeside Pointe
MLS Listing ID 4207023
Bedrooms 3
Full Baths 2
Half Baths 1
Construction Status Under Construction
Abv Grd Liv Area 2,964
Year Built 2024
Lot Size 10,454 Sqft
Acres 0.24
Property Description
Lakeside Pointe new construction homes on Lake Norman has a range of housing options to choose from 2,300sq ft to over 5,000 sq ft. Community amenities inclusive of multimillion dollar club house, resort style swimming pool, private boat slips, kayak launch, state of the art fitness center, dog park, playground, walking/ biking trails, fireplaces.
Location
State NC
County Catawba
Zoning Resi
Body of Water Lake Norman
Rooms
Main Level Bedrooms 3
Main Level Bathroom-Full
Main Level Primary Bedroom
Main Level Kitchen
Main Level Dining Room
Main Level Living Room
Main Level Bathroom-Half
Upper Level 2nd Primary
Upper Level Bedroom(s)
Main Level Laundry
Upper Level Laundry
Upper Level Bedroom(s)
Upper Level Loft
Upper Level Bathroom-Full
Upper Level Utility Room
Upper Level Bathroom-Half
Interior
Interior Features Garden Tub, Kitchen Island, Storage, Walk-In Closet(s), Walk-In Pantry
Heating Electric
Cooling Electric
Flooring Carpet, Vinyl
Fireplaces Type Family Room
Fireplace true
Appliance Dishwasher, Disposal, Electric Cooktop, Electric Oven, Electric Range, Electric Water Heater, Microwave
Exterior
Garage Spaces 3.0
Community Features Business Center, Cabana, Clubhouse, Dog Park, Other, Outdoor Pool, Playground, Pond, Recreation Area, Sidewalks, Street Lights, Walking Trails, Lake Access
Utilities Available Cable Available, Underground Power Lines
Waterfront Description Boat Slip (Deed)
View Water
Garage true
Building
Lot Description Corner Lot
Dwelling Type Site Built
Foundation Slab
Sewer Public Sewer
Water City
Level or Stories Two
Structure Type Hardboard Siding
New Construction true
Construction Status Under Construction
Schools
Elementary Schools Sherrills Ford
Middle Schools Mill Creek
High Schools Bandys
Others
Senior Community false
Restrictions Architectural Review
Special Listing Condition None





