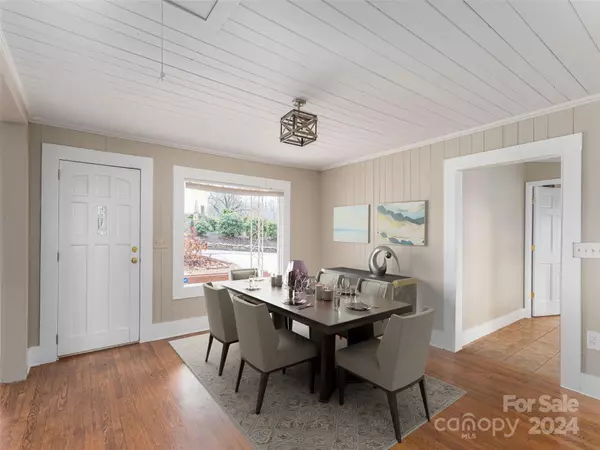129 Nelson Park DR Waynesville, NC 28786
3 Beds
2 Baths
1,333 SqFt
UPDATED:
12/27/2024 07:06 PM
Key Details
Property Type Single Family Home
Sub Type Single Family Residence
Listing Status Active Under Contract
Purchase Type For Sale
Square Footage 1,333 sqft
Price per Sqft $288
Subdivision Nelson Park
MLS Listing ID 4206348
Style Ranch
Bedrooms 3
Full Baths 2
Abv Grd Liv Area 1,333
Year Built 1945
Lot Size 8,712 Sqft
Acres 0.2
Property Description
Location
State NC
County Haywood
Zoning WS-ND
Rooms
Basement Walk-Out Access
Main Level Bedrooms 3
Main Level Primary Bedroom
Main Level Bedroom(s)
Main Level Bedroom(s)
Main Level Kitchen
Main Level Bathroom-Full
Main Level Living Room
Interior
Interior Features Kitchen Island, Open Floorplan
Heating Forced Air, Oil
Cooling Central Air
Flooring Tile, Vinyl, Wood
Fireplaces Type Gas Log, Gas Vented, Living Room
Fireplace true
Appliance Dishwasher, Electric Water Heater, Gas Oven, Gas Range, Microwave
Exterior
View Long Range, Mountain(s), Year Round
Roof Type Shingle
Garage false
Building
Lot Description Sloped, Wooded, Views
Dwelling Type Site Built
Foundation Basement
Sewer Public Sewer
Water City
Architectural Style Ranch
Level or Stories One
Structure Type Vinyl
New Construction false
Schools
Elementary Schools Junaluska
Middle Schools Waynesville
High Schools Tuscola
Others
Senior Community false
Acceptable Financing Cash, Conventional
Listing Terms Cash, Conventional
Special Listing Condition None





