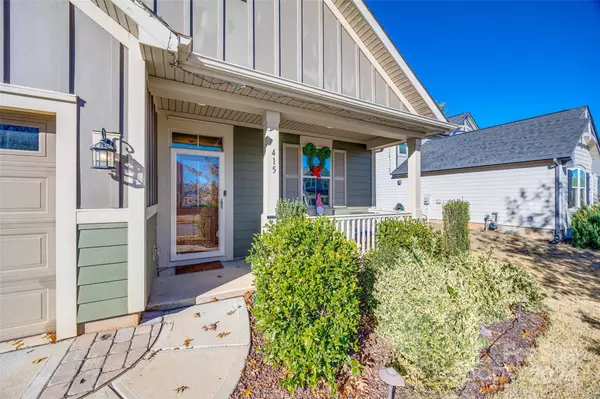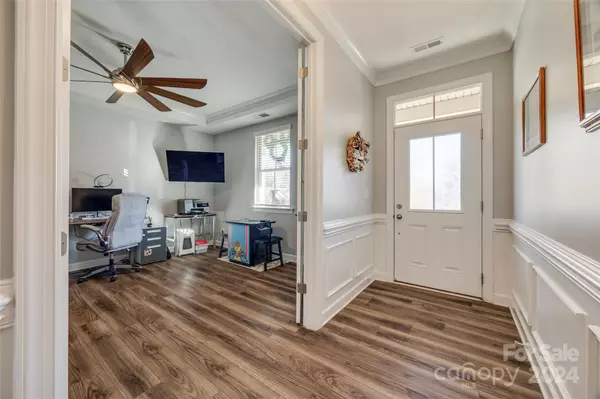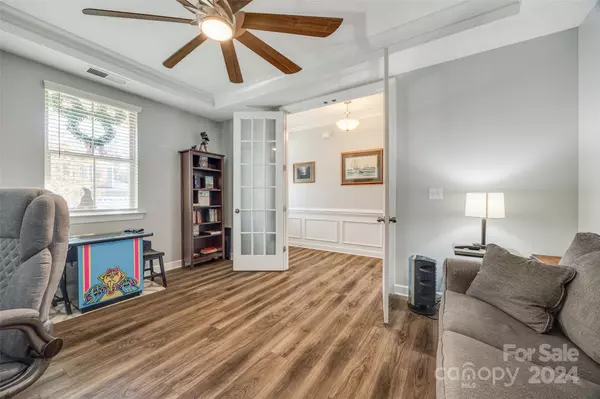415 Sandbar PT Lake Wylie, SC 29710
3 Beds
3 Baths
2,214 SqFt
UPDATED:
01/08/2025 11:57 PM
Key Details
Property Type Single Family Home
Sub Type Single Family Residence
Listing Status Active Under Contract
Purchase Type For Sale
Square Footage 2,214 sqft
Price per Sqft $250
Subdivision Lake Crest
MLS Listing ID 4206170
Style Farmhouse
Bedrooms 3
Full Baths 2
Half Baths 1
Construction Status Completed
HOA Fees $205/qua
HOA Y/N 1
Abv Grd Liv Area 2,214
Year Built 2018
Lot Size 8,276 Sqft
Acres 0.19
Property Description
Location
State SC
County York
Zoning RES
Rooms
Main Level Bedrooms 3
Main Level Office
Main Level Kitchen
Main Level Dining Area
Main Level Living Room
Main Level Primary Bedroom
Main Level Bedroom(s)
Main Level Bedroom(s)
Main Level Bathroom-Full
Main Level Laundry
Main Level Bathroom-Half
Main Level Bathroom-Full
Interior
Interior Features Attic Stairs Pulldown, Breakfast Bar, Drop Zone, Entrance Foyer, Hot Tub, Kitchen Island, Open Floorplan, Pantry, Split Bedroom, Walk-In Closet(s), Walk-In Pantry
Heating Central
Cooling Central Air, Zoned
Flooring Carpet, Tile, Vinyl
Fireplaces Type Gas Vented, Living Room
Fireplace true
Appliance Bar Fridge, Dishwasher, Disposal, Dryer, Electric Oven, ENERGY STAR Qualified Light Fixtures, Exhaust Hood, Gas Cooktop, Gas Range, Gas Water Heater, Ice Maker, Microwave, Self Cleaning Oven, Wall Oven, Washer, Washer/Dryer
Exterior
Exterior Feature Hot Tub
Garage Spaces 3.0
Fence Back Yard, Fenced
Community Features Outdoor Pool, Playground, Sidewalks, Street Lights, Walking Trails
Utilities Available Cable Available, Fiber Optics, Gas, Wired Internet Available
Roof Type Shingle
Garage true
Building
Lot Description Cul-De-Sac
Dwelling Type Site Built
Foundation Slab
Builder Name Mattamy
Sewer County Sewer
Water County Water
Architectural Style Farmhouse
Level or Stories One
Structure Type Fiber Cement,Stone
New Construction false
Construction Status Completed
Schools
Elementary Schools Oakridge
Middle Schools Oakridge
High Schools Clover
Others
HOA Name Red Rock Mgt
Senior Community false
Restrictions Architectural Review,Subdivision
Acceptable Financing Cash, Conventional, FHA, VA Loan
Listing Terms Cash, Conventional, FHA, VA Loan
Special Listing Condition None





