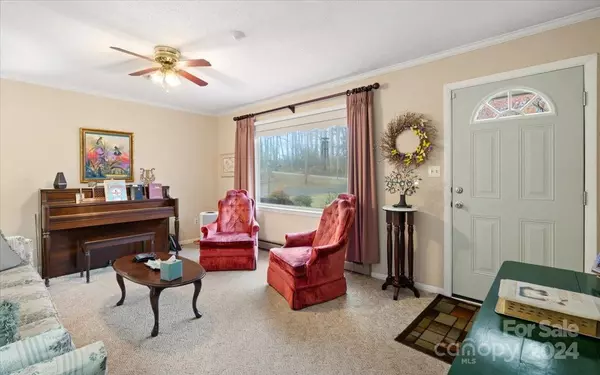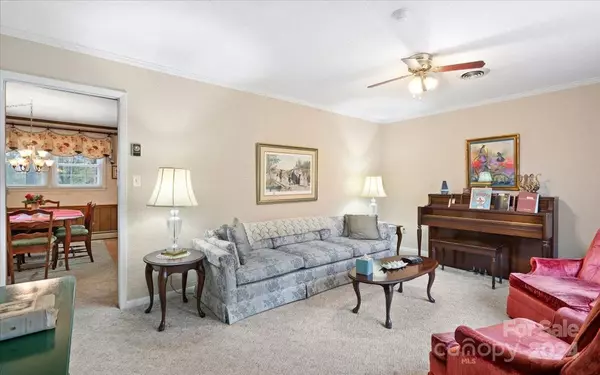6505 Staffordshire DR High Point, NC 27263
3 Beds
2 Baths
1,590 SqFt
UPDATED:
12/13/2024 03:26 PM
Key Details
Property Type Single Family Home
Sub Type Single Family Residence
Listing Status Active
Purchase Type For Sale
Square Footage 1,590 sqft
Price per Sqft $220
Subdivision Canterbury Forest
MLS Listing ID 4206157
Bedrooms 3
Full Baths 2
Abv Grd Liv Area 1,590
Year Built 1970
Lot Size 0.900 Acres
Acres 0.9
Property Description
Location
State NC
County Guilford
Zoning RS-40
Rooms
Main Level Bedrooms 3
Main Level Primary Bedroom
Main Level Bedroom(s)
Interior
Heating Heat Pump
Cooling Central Air
Fireplaces Type Den
Fireplace true
Appliance Dishwasher
Exterior
Garage Spaces 2.0
Waterfront Description None
Garage true
Building
Dwelling Type Site Built
Foundation Crawl Space
Sewer Septic Installed
Water Well
Level or Stories One
Structure Type Brick Full
New Construction false
Schools
Elementary Schools Unspecified
Middle Schools Unspecified
High Schools Unspecified
Others
Senior Community false
Special Listing Condition None





