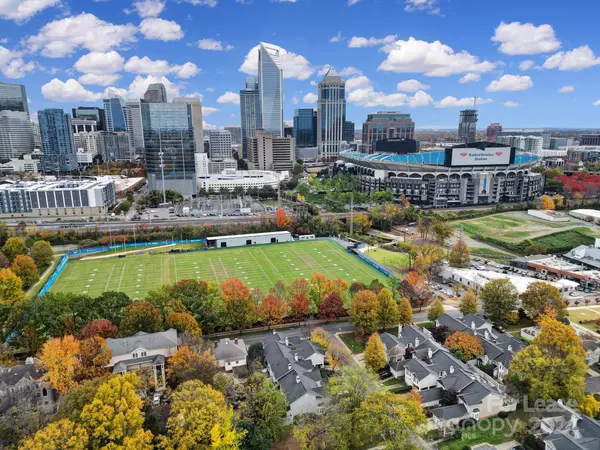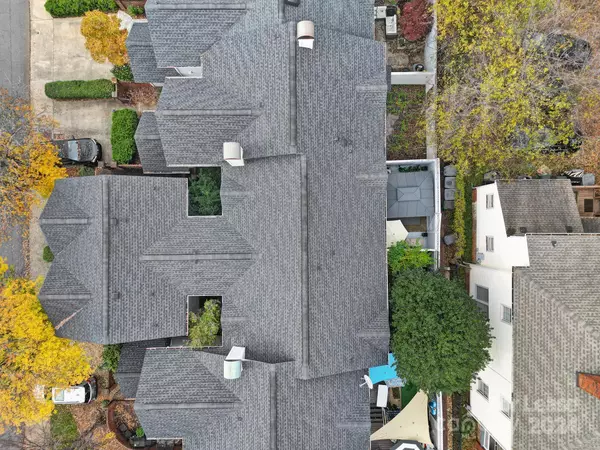804 Greenleaf AVE Charlotte, NC 28202
3 Beds
3 Baths
1,596 SqFt
UPDATED:
01/14/2025 08:44 PM
Key Details
Property Type Townhouse
Sub Type Townhouse
Listing Status Active
Purchase Type For Rent
Square Footage 1,596 sqft
Subdivision Clarkson Green
MLS Listing ID 4205937
Bedrooms 3
Full Baths 2
Half Baths 1
Abv Grd Liv Area 1,596
Year Built 1984
Property Description
Location
State NC
County Mecklenburg
Building/Complex Name Clarkson Green
Zoning UR2
Rooms
Main Level Bathroom-Half
Main Level Dining Room
Main Level Great Room
Upper Level Bedroom(s)
Upper Level Laundry
Upper Level Bathroom-Full
Upper Level Primary Bedroom
Main Level Kitchen
Interior
Interior Features Cable Prewire, Open Floorplan, Storage, Walk-In Closet(s)
Heating Electric, Forced Air, Heat Pump
Cooling Ceiling Fan(s), Central Air, Heat Pump
Flooring Carpet, Tile, Wood
Fireplaces Type Living Room
Furnishings Unfurnished
Fireplace true
Appliance Dishwasher, Disposal, Electric Cooktop, Electric Oven, Electric Water Heater, Microwave, Refrigerator, Washer/Dryer
Exterior
Exterior Feature Hot Tub, Storage
Fence Back Yard
Utilities Available Cable Available
Roof Type Shingle
Garage false
Building
Foundation Slab
Sewer Public Sewer
Water City
Level or Stories Two
Schools
Elementary Schools Unspecified
Middle Schools Unspecified
High Schools Unspecified
Others
Senior Community false





