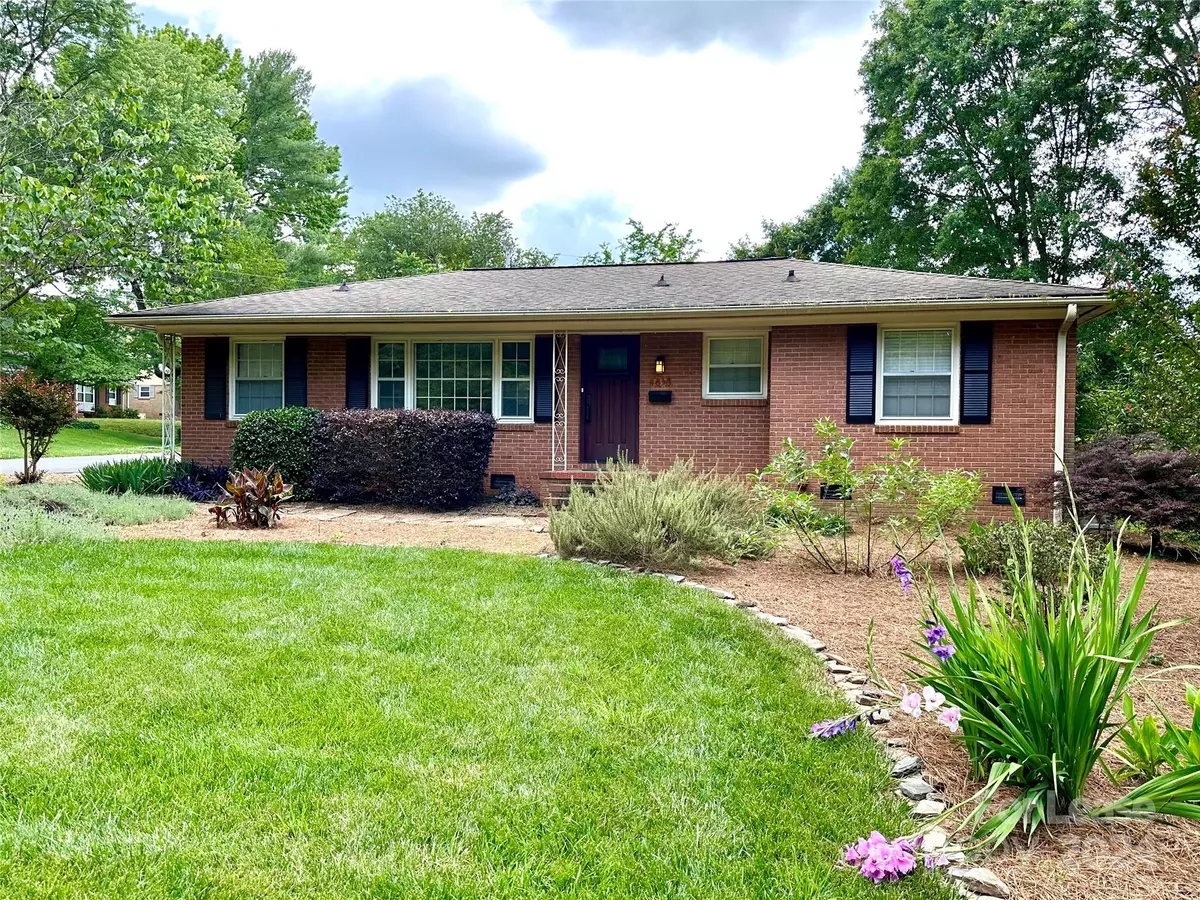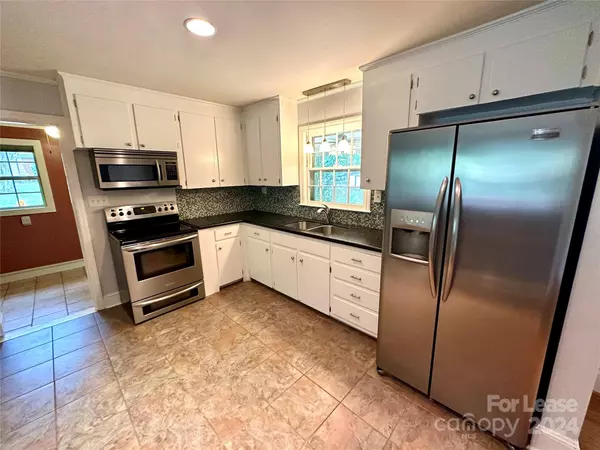4838 Amity PL Charlotte, NC 28212
2 Beds
2 Baths
1,156 SqFt
UPDATED:
01/22/2025 05:15 AM
Key Details
Property Type Single Family Home
Sub Type Single Family Residence
Listing Status Active
Purchase Type For Rent
Square Footage 1,156 sqft
Subdivision Amity Gardens
MLS Listing ID 4200458
Style Ranch
Bedrooms 2
Full Baths 1
Half Baths 1
Abv Grd Liv Area 1,156
Year Built 1958
Lot Size 10,890 Sqft
Acres 0.25
Property Description
Location
State NC
County Mecklenburg
Zoning R4
Rooms
Main Level Bedrooms 2
Main Level Bathroom-Half
Main Level Bathroom-Full
Main Level Kitchen
Main Level Den
Main Level Bedroom(s)
Main Level Dining Area
Main Level Laundry
Main Level Living Room
Main Level Office
Main Level Primary Bedroom
Main Level Sunroom
Interior
Interior Features Attic Stairs Pulldown, Breakfast Bar, Built-in Features, Cable Prewire
Heating Forced Air, Natural Gas
Cooling Ceiling Fan(s), Central Air
Flooring Concrete, Tile, Wood
Furnishings Unfurnished
Fireplace false
Appliance Electric Oven, Electric Range, Electric Water Heater, Microwave, Plumbed For Ice Maker, Refrigerator, Self Cleaning Oven, Washer/Dryer
Laundry Electric Dryer Hookup
Exterior
Exterior Feature Lawn Maintenance
Carport Spaces 1
Fence Back Yard, Fenced
Utilities Available Cable Available
Street Surface Concrete,Paved
Porch Covered, Front Porch, Patio, Rear Porch, Terrace
Garage false
Building
Lot Description Corner Lot, Level, Wooded
Foundation Crawl Space
Sewer Public Sewer
Water City
Architectural Style Ranch
Level or Stories One
Schools
Elementary Schools Idlewild
Middle Schools Mcclintock
High Schools East Mecklenburg
Others
Pets Allowed Conditional
Senior Community false





