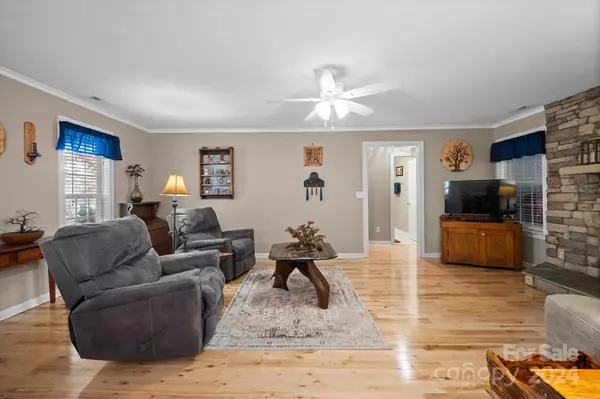Chris Goforth
Goforth Group Real Estate - Realty One Group Results
chrisdgoforth@gmail.com +1(828) 493-90094395 Pine Harbor DR Denver, NC 28037
3 Beds
2 Baths
1,857 SqFt
UPDATED:
12/11/2024 02:17 PM
Key Details
Property Type Single Family Home
Sub Type Single Family Residence
Listing Status Pending
Purchase Type For Sale
Square Footage 1,857 sqft
Price per Sqft $277
Subdivision Pine Harbor
MLS Listing ID 4205277
Style Traditional
Bedrooms 3
Full Baths 2
Abv Grd Liv Area 1,857
Year Built 2000
Lot Size 0.620 Acres
Acres 0.62
Property Description
Location
State NC
County Lincoln
Zoning R-SF
Body of Water Lake Norman
Rooms
Main Level Bedrooms 3
Main Level Primary Bedroom
Main Level Bedroom(s)
Main Level Bedroom(s)
Main Level Bathroom-Full
Main Level Bathroom-Full
Main Level Great Room
Main Level Kitchen
Main Level Breakfast
Main Level Dining Area
Upper Level Bonus Room
Main Level Laundry
Main Level Office
Interior
Interior Features Attic Walk In, Breakfast Bar, Open Floorplan, Pantry, Split Bedroom, Walk-In Closet(s)
Heating Heat Pump
Cooling Ceiling Fan(s), Heat Pump
Flooring Carpet, Hardwood, Tile
Fireplaces Type Gas Log, Gas Vented, Great Room, Propane
Fireplace true
Appliance Dishwasher, Disposal, Electric Cooktop, Electric Oven, Electric Water Heater, Microwave, Plumbed For Ice Maker, Refrigerator, Self Cleaning Oven, Washer/Dryer, Water Softener
Exterior
Exterior Feature In-Ground Irrigation
Garage Spaces 2.0
Fence Fenced, Full
Utilities Available Cable Available, Electricity Connected, Propane
Waterfront Description Boat Ramp – Community,Paddlesport Launch Site - Community,Other - See Remarks
View Water, Year Round
Roof Type Fiberglass
Garage true
Building
Lot Description Cul-De-Sac, Level, Private, Views
Dwelling Type Site Built
Foundation Slab
Sewer Septic Installed
Water Well
Architectural Style Traditional
Level or Stories 1 Story/F.R.O.G.
Structure Type Vinyl
New Construction false
Schools
Elementary Schools Rock Springs
Middle Schools North Lincoln
High Schools North Lincoln
Others
Senior Community false
Acceptable Financing Cash, Conventional, FHA, VA Loan
Listing Terms Cash, Conventional, FHA, VA Loan
Special Listing Condition None





