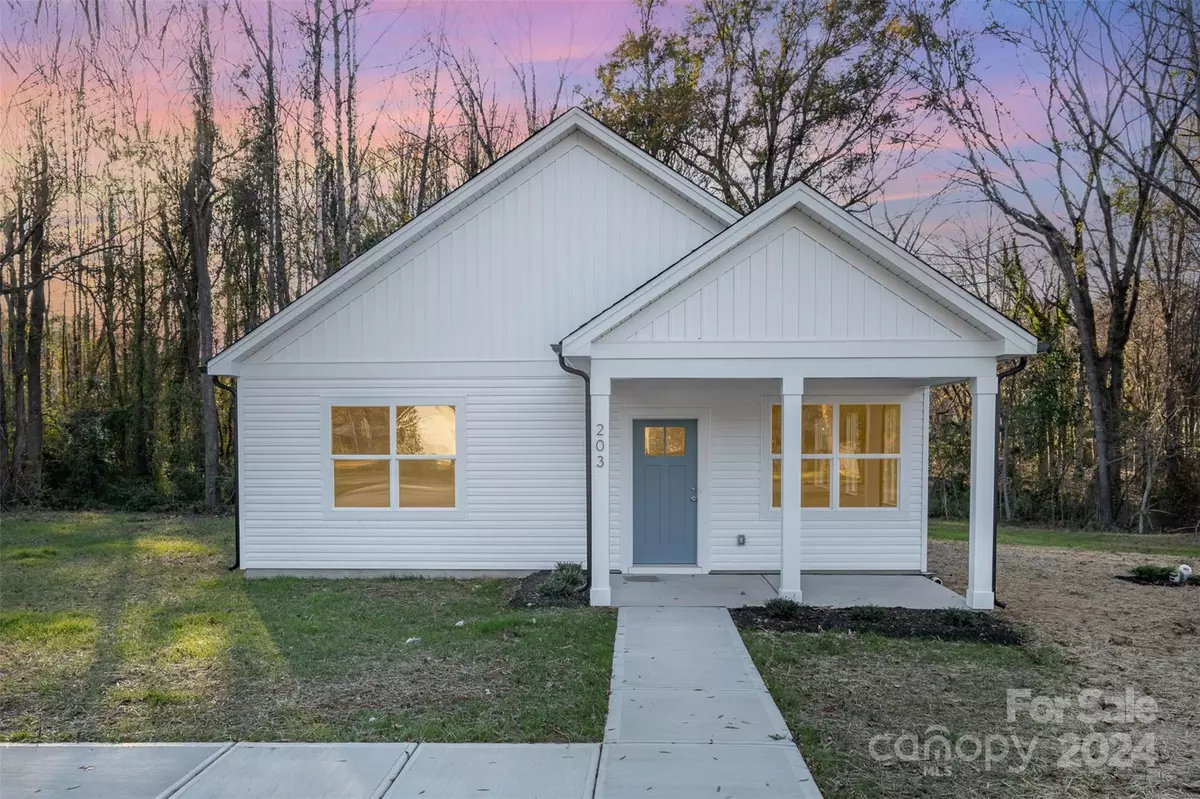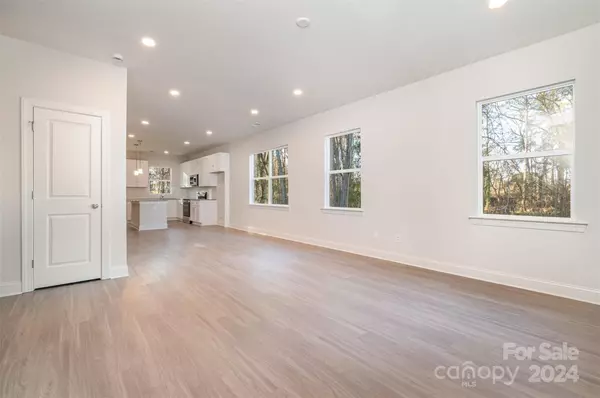203 Williams ST York, SC 29745
3 Beds
2 Baths
1,355 SqFt
UPDATED:
01/06/2025 03:33 PM
Key Details
Property Type Single Family Home
Sub Type Single Family Residence
Listing Status Active
Purchase Type For Sale
Square Footage 1,355 sqft
Price per Sqft $206
MLS Listing ID 4205520
Style Ranch
Bedrooms 3
Full Baths 2
Construction Status Completed
Abv Grd Liv Area 1,355
Year Built 2024
Lot Size 0.530 Acres
Acres 0.53
Property Description
Location
State SC
County York
Zoning R-15
Rooms
Main Level Bedrooms 3
Main Level, 15' 9" X 12' 2" Primary Bedroom
Main Level, 10' 1" X 15' 6" Bedroom(s)
Main Level, 5' 3" X 7' 10" Bathroom-Full
Main Level, 8' 6" X 5' 2" Bathroom-Full
Main Level, 9' 9" X 15' 5" Bedroom(s)
Main Level, 12' 6" X 12' 2" Kitchen
Main Level, 15' 4" X 17' 11" Living Room
Main Level, 14' 0" X 17' 8" Dining Area
Main Level, 6' 0" X 3' 1" Laundry
Interior
Heating Central, Forced Air
Cooling Central Air
Flooring Carpet, Vinyl
Fireplace false
Appliance Dishwasher, Electric Range, Electric Water Heater, Microwave, Plumbed For Ice Maker
Exterior
Roof Type Shingle
Garage false
Building
Dwelling Type Site Built
Foundation Slab
Builder Name Slate Building Group
Sewer Public Sewer
Water City
Architectural Style Ranch
Level or Stories One
Structure Type Vinyl
New Construction true
Construction Status Completed
Schools
Elementary Schools Unspecified
Middle Schools Unspecified
High Schools Unspecified
Others
Senior Community false
Acceptable Financing Cash, Conventional, FHA, USDA Loan, VA Loan
Listing Terms Cash, Conventional, FHA, USDA Loan, VA Loan
Special Listing Condition None





