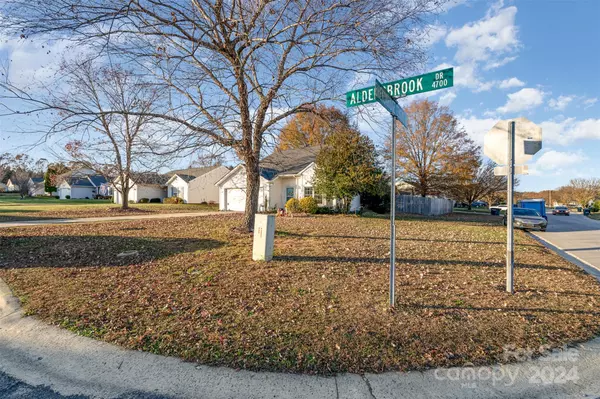4700 Aldersbrook DR Monroe, NC 28110
3 Beds
3 Baths
1,618 SqFt
UPDATED:
01/02/2025 05:07 PM
Key Details
Property Type Single Family Home
Sub Type Single Family Residence
Listing Status Active
Purchase Type For Sale
Square Footage 1,618 sqft
Price per Sqft $208
Subdivision Brekonridge
MLS Listing ID 4198180
Bedrooms 3
Full Baths 2
Half Baths 1
Abv Grd Liv Area 1,618
Year Built 1998
Lot Size 10,193 Sqft
Acres 0.234
Property Description
Located in Monroe, this home is just minutes away from a wide variety of shopping and dining options, making it easy to enjoy everything the area has to offer. Plus, there's no HOA to worry about! The backyard offers a fully enclosed privacy fence and a spacious 16'x20' storage shed, perfect for all your outdoor needs. Inside, enjoy the comfort of brand-new carpet throughout the home, complemented by recently installed energy-efficient Pella windows. Major updates include a new HVAC system installed in 2022 and a roof that's only 3 years old. This cozy gem is nestled in a prime location—don't miss your opportunity to make it yours!"
Location
State NC
County Union
Zoning AQ5
Rooms
Main Level Bedrooms 1
Main Level Primary Bedroom
Main Level Kitchen
Main Level Dining Room
Main Level Bathroom-Full
Main Level Laundry
Upper Level Bedroom(s)
Upper Level Bathroom-Full
Interior
Heating Forced Air, Natural Gas
Cooling Central Air
Flooring Carpet, Vinyl
Fireplaces Type Gas Log, Great Room
Fireplace true
Appliance Dishwasher, Gas Water Heater
Exterior
Garage Spaces 2.0
Utilities Available Cable Available, Cable Connected, Electricity Connected
Garage true
Building
Dwelling Type Site Built
Foundation Slab
Sewer Public Sewer
Water City
Level or Stories Two
Structure Type Vinyl
New Construction false
Schools
Elementary Schools Porter Ridge
Middle Schools Piedmont
High Schools Piedmont
Others
Senior Community false
Acceptable Financing Cash, Conventional, Exchange, FHA, USDA Loan, VA Loan
Listing Terms Cash, Conventional, Exchange, FHA, USDA Loan, VA Loan
Special Listing Condition None





