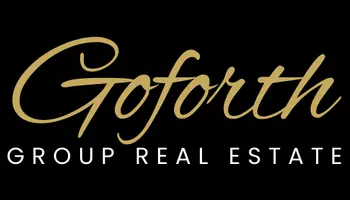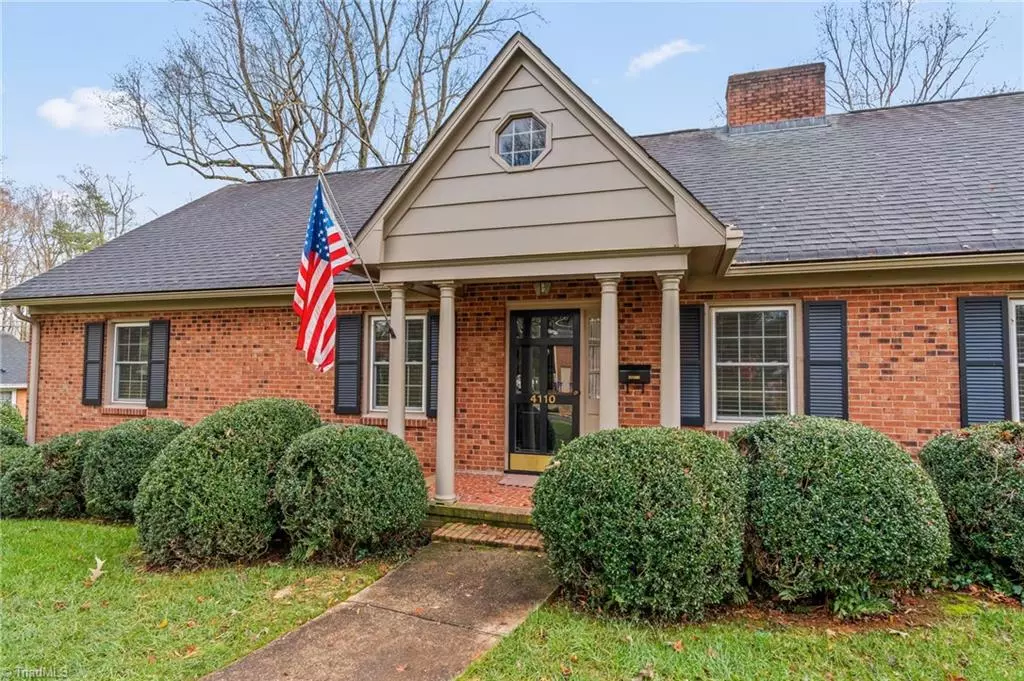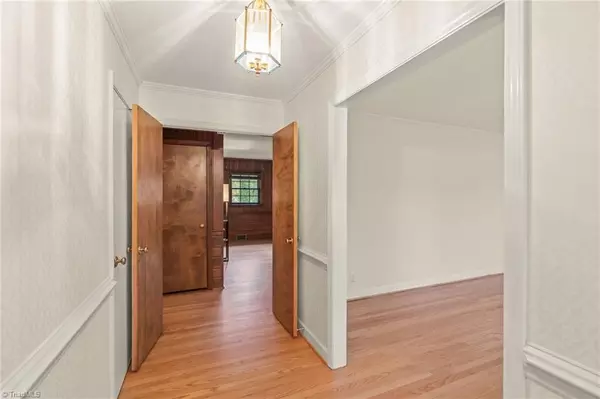4110 Briarcliffe RD Winston-salem, NC 27106
3 Beds
2 Baths
0.35 Acres Lot
UPDATED:
01/21/2025 06:09 AM
Key Details
Property Type Single Family Home
Sub Type Stick/Site Built
Listing Status Pending
Purchase Type For Sale
MLS Listing ID 1164598
Bedrooms 3
Full Baths 2
HOA Y/N No
Originating Board Triad MLS
Year Built 1968
Lot Size 0.350 Acres
Acres 0.35
Property Description
Features include: Refinished hardwoods throughout the main level; Granite countertops and stainless appliances in kitchen; Recently painted primary suite with dual closets and a full bath; Huge hall bath; Main level laundry; Dining Room; Den with built ins and gas log fireplace; Bonus room in basement with gas log fireplace; Basement storage/workshop; Screened in porch; Fenced yard; and 2 car garage. HVAC and Water Heater 2015. Rare bonus space options in the unfinished attic which is pre plumbed for additional bath.
Professionals photos 12/12!
Location
State NC
County Forsyth
Rooms
Basement Partially Finished, Basement
Interior
Interior Features Built-in Features, Ceiling Fan(s), Dead Bolt(s), Solid Surface Counter
Heating Forced Air, Natural Gas
Cooling Attic Fan, Central Air
Flooring Carpet, Tile, Vinyl
Fireplaces Number 2
Fireplaces Type Gas Log, Den, Playroom
Appliance Microwave, Oven, Dishwasher, Disposal, Exhaust Fan, Cooktop, Gas Water Heater
Laundry Dryer Connection, Main Level, Washer Hookup
Exterior
Parking Features Basement Garage
Garage Spaces 2.0
Fence Fenced
Pool Community
Building
Lot Description City Lot, Level, Subdivided, Sloped
Sewer Public Sewer
Water Public
Architectural Style Ranch
New Construction No
Schools
Elementary Schools Speas
Middle Schools Paisley
High Schools Mt. Tabor
Others
Special Listing Condition Owner Sale







