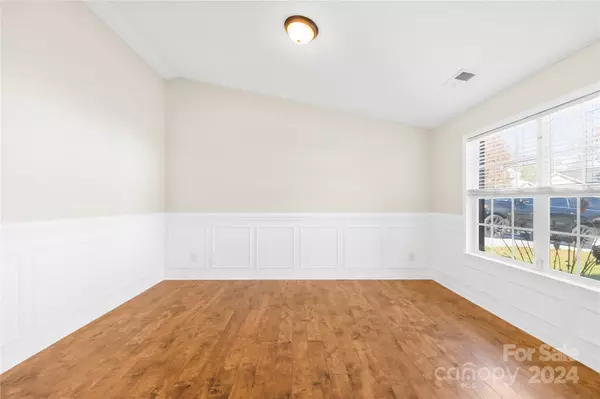4407 Wills WAY Charlotte, NC 28227
3 Beds
3 Baths
1,561 SqFt
UPDATED:
01/10/2025 04:05 PM
Key Details
Property Type Single Family Home
Sub Type Single Family Residence
Listing Status Pending
Purchase Type For Sale
Square Footage 1,561 sqft
Price per Sqft $226
Subdivision Tibble Creek
MLS Listing ID 4204918
Bedrooms 3
Full Baths 2
Half Baths 1
HOA Fees $51/qua
HOA Y/N 1
Abv Grd Liv Area 1,561
Year Built 2002
Lot Size 6,490 Sqft
Acres 0.149
Property Description
Upstairs, you will find three bedrooms including master W/ensuite bath that has been recently updated with new floor, vanity/miror & others. The garage has been thoughtfully converted into an entertainment area featuring its own seperate AC unit, heater, door and windows, making it perfect for gatherings or a private retreat. Additional upgrades include new HVAC system & roof. This huge fenced backyard provides a tranquil and privacy to relax after a long day- also perfect for family gathering, relaxation, gardening & others.
Situated in a prime loaction, this home provides easy access to shopping, dinning & others. Fresh paint.
Location
State NC
County Mecklenburg
Zoning N1-B
Rooms
Upper Level Primary Bedroom
Upper Level Bedroom(s)
Main Level Living Room
Main Level Kitchen
Main Level Dining Room
Main Level Bathroom-Half
Interior
Heating Forced Air
Cooling Central Air
Fireplaces Type Family Room
Fireplace true
Appliance Dishwasher, Disposal, Electric Range, Microwave, Refrigerator
Exterior
Exterior Feature Storage
Garage Spaces 2.0
Fence Back Yard
Garage true
Building
Dwelling Type Site Built
Foundation Slab
Sewer Public Sewer
Water City
Level or Stories Two
Structure Type Brick Partial,Vinyl
New Construction false
Schools
Elementary Schools Piney Grove
Middle Schools Mint Hill
High Schools Butler
Others
HOA Name Key Community Management
Senior Community false
Acceptable Financing Cash, Conventional, FHA
Listing Terms Cash, Conventional, FHA
Special Listing Condition None





