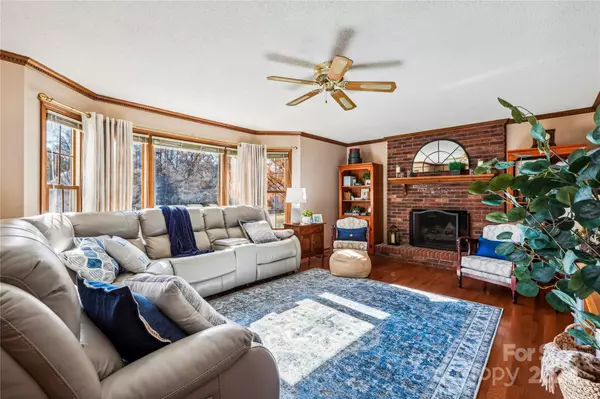906 Wentworth DR Kannapolis, NC 28081
4 Beds
3 Baths
1,949 SqFt
UPDATED:
01/11/2025 08:06 PM
Key Details
Property Type Single Family Home
Sub Type Single Family Residence
Listing Status Pending
Purchase Type For Sale
Square Footage 1,949 sqft
Price per Sqft $200
Subdivision Wentworth
MLS Listing ID 4192226
Style Transitional
Bedrooms 4
Full Baths 2
Half Baths 1
Construction Status Completed
HOA Fees $80/ann
HOA Y/N 1
Abv Grd Liv Area 1,949
Year Built 1988
Lot Size 0.500 Acres
Acres 0.5
Property Description
Location
State NC
County Cabarrus
Zoning tw04
Rooms
Main Level Bedrooms 1
Main Level Family Room
Upper Level, 14' 8" X 14' 9" Primary Bedroom
Interior
Interior Features Attic Walk In, Kitchen Island, Walk-In Closet(s), Walk-In Pantry
Heating Forced Air, Natural Gas
Cooling Central Air
Flooring Carpet, Wood
Fireplaces Type Family Room, Fire Pit, Gas Log, Gas Vented
Fireplace true
Appliance Convection Oven, Dishwasher, Disposal, Electric Cooktop, Electric Oven, Exhaust Hood, Gas Water Heater, Ice Maker, Refrigerator
Exterior
Exterior Feature Fire Pit
Utilities Available Cable Available, Electricity Connected, Gas
Waterfront Description None
Roof Type Asbestos Shingle
Garage false
Building
Lot Description Level
Dwelling Type Site Built
Foundation Crawl Space
Sewer Public Sewer
Water City
Architectural Style Transitional
Level or Stories Two
Structure Type Vinyl
New Construction false
Construction Status Completed
Schools
Elementary Schools Shady Brook
Middle Schools Kannapolis
High Schools A.L. Brown
Others
HOA Name TBD
Senior Community false
Special Listing Condition None





