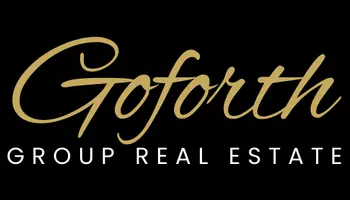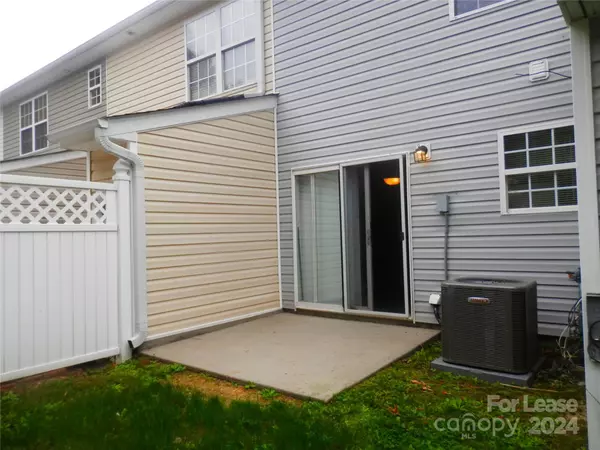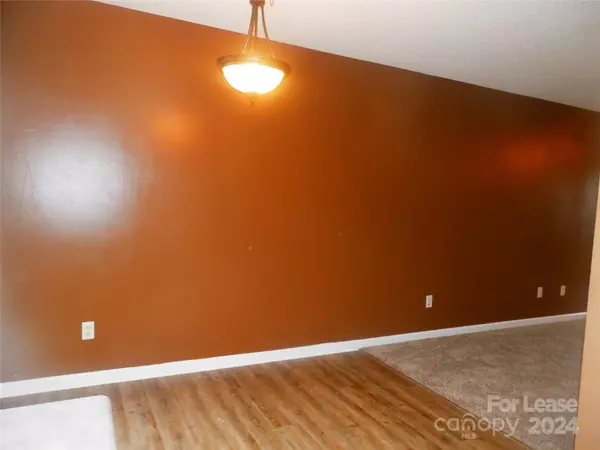1917 Billingsville School CT Charlotte, NC 28214
2 Beds
2 Baths
1,025 SqFt
UPDATED:
01/22/2025 09:46 PM
Key Details
Property Type Townhouse
Sub Type Townhouse
Listing Status Active Under Contract
Purchase Type For Rent
Square Footage 1,025 sqft
Subdivision Rozzelles Landing
MLS Listing ID 4200038
Style Traditional
Bedrooms 2
Full Baths 1
Half Baths 1
Abv Grd Liv Area 1,025
Year Built 2005
Property Description
Open Floor Plan. Living Room w/ Ceiling Fan Opens to Dining Area that Opens to Rear Patio. Kitchen with All Appliances.
Townhome has 2Bedrooms/ 1.5 Bath. Full Bath Connected to Primary Suite + Front Bedroom for Private Access from Both Bedrooms.
1/2 Bath on Main Level for Guest. Primary Bedroom w/ Double His/Her Closets, Vaulted Ceiling and Ceiling Fan.
Carpet Throughout Home. Additional Storage Space in Storage Room off Patio and Foyer Closet.
Home is Clean and Ready for Immediate Occupancy.
1 Year Lease is Renewable Annually
Qualifications/Requirements attached in MLS.
CREDIT SCORE MIN. 650 -NET INCOME 3X RENT- 2 Year Employment.
Location
State NC
County Mecklenburg
Building/Complex Name Rozzelles Landing
Rooms
Main Level Great Room
Main Level Dining Area
Main Level Bathroom-Half
Upper Level Primary Bedroom
Main Level Kitchen
Upper Level Bedroom(s)
Main Level Laundry
Upper Level Bathroom-Full
Main Level Utility Room
Interior
Interior Features Open Floorplan
Heating Central, Natural Gas
Cooling Central Air
Flooring Carpet, Vinyl
Fireplace false
Appliance Dishwasher, Electric Range, Gas Water Heater, Microwave, Refrigerator
Laundry In Unit, Laundry Closet, Main Level
Exterior
Exterior Feature Storage
Roof Type Composition
Street Surface Asphalt,Paved
Porch Patio, Porch
Garage false
Building
Lot Description Level
Foundation Slab
Sewer Public Sewer
Water City
Architectural Style Traditional
Level or Stories Two
Schools
Elementary Schools Unspecified
Middle Schools Unspecified
High Schools Unspecified
Others
Pets Allowed Conditional, Breed Restrictions, Number Limit, Size Limit, Dogs OK
Senior Community false
Horse Property None






