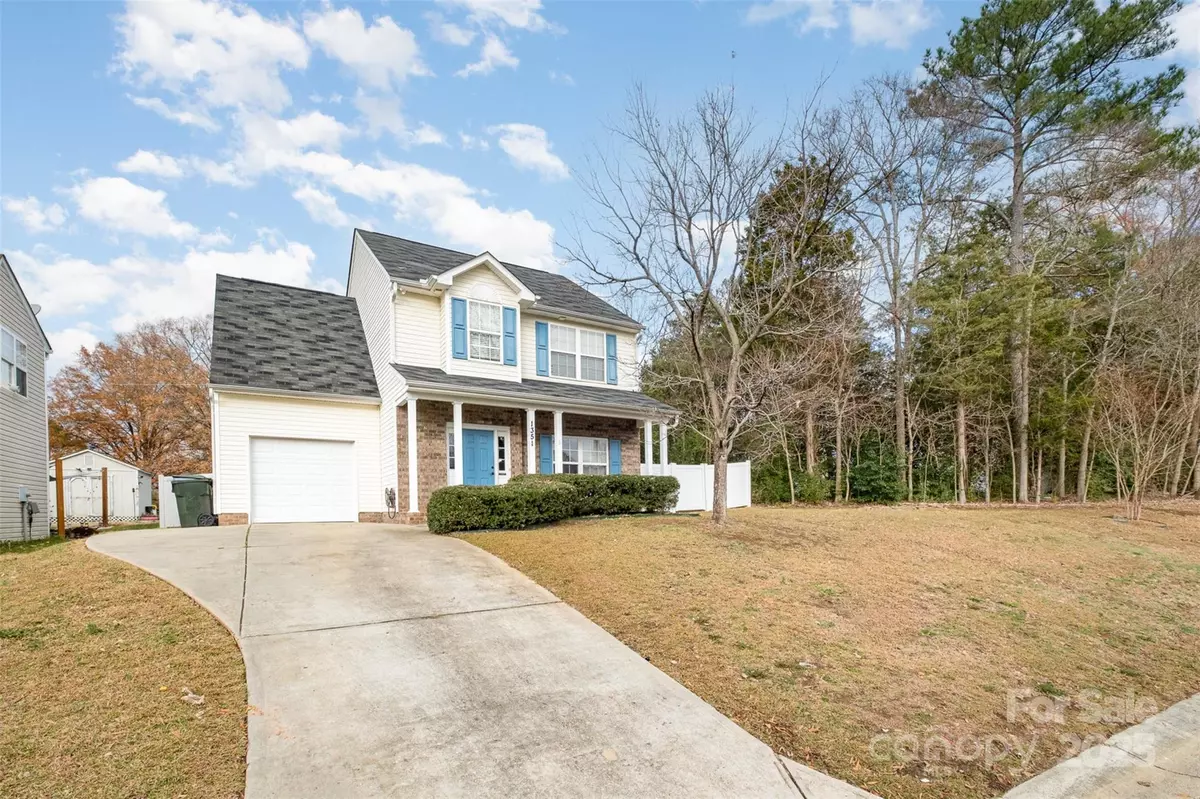1351 Hollythorn DR Rock Hill, SC 29732
4 Beds
3 Baths
1,745 SqFt
UPDATED:
01/06/2025 02:44 PM
Key Details
Property Type Single Family Home
Sub Type Single Family Residence
Listing Status Active
Purchase Type For Sale
Square Footage 1,745 sqft
Price per Sqft $191
Subdivision Hollythorn
MLS Listing ID 4203318
Bedrooms 4
Full Baths 2
Half Baths 1
Abv Grd Liv Area 1,745
Year Built 2004
Lot Size 8,712 Sqft
Acres 0.2
Property Description
Location
State SC
County York
Zoning PUD
Rooms
Main Level Breakfast
Main Level Bathroom-Half
Main Level Dining Room
Main Level Great Room
Main Level Kitchen
Upper Level Bathroom-Full
Main Level Laundry
Upper Level Bed/Bonus
Upper Level Primary Bedroom
Upper Level Bedroom(s)
Interior
Interior Features Attic Stairs Pulldown, Cable Prewire, Walk-In Closet(s)
Heating Forced Air, Natural Gas
Cooling Ceiling Fan(s), Central Air
Flooring Carpet, Hardwood, Vinyl
Fireplaces Type Gas, Great Room
Fireplace true
Appliance Dishwasher, Disposal, Electric Range, Gas Water Heater, Microwave, Refrigerator
Exterior
Garage Spaces 1.0
Fence Fenced
Roof Type Fiberglass,Wood
Garage true
Building
Lot Description Wooded
Dwelling Type Site Built
Foundation Slab
Sewer Public Sewer
Water City
Level or Stories Two
Structure Type Brick Partial,Vinyl
New Construction false
Schools
Elementary Schools Ebinport
Middle Schools Sullivan
High Schools Rock Hill
Others
Senior Community false
Acceptable Financing Cash, Conventional, FHA, USDA Loan, VA Loan
Listing Terms Cash, Conventional, FHA, USDA Loan, VA Loan
Special Listing Condition None





