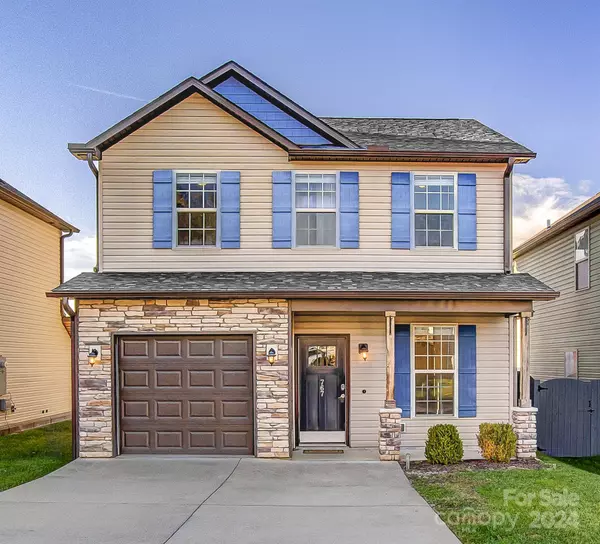767 Cardwell LN Fletcher, NC 28732
3 Beds
3 Baths
1,356 SqFt
UPDATED:
12/15/2024 09:06 PM
Key Details
Property Type Single Family Home
Sub Type Single Family Residence
Listing Status Active
Purchase Type For Sale
Square Footage 1,356 sqft
Price per Sqft $272
Subdivision Sycamore Cottages
MLS Listing ID 4203227
Bedrooms 3
Full Baths 2
Half Baths 1
HOA Fees $330/ann
HOA Y/N 1
Abv Grd Liv Area 1,356
Year Built 2018
Lot Size 1,742 Sqft
Acres 0.04
Property Description
Location
State NC
County Henderson
Zoning C-1 C
Rooms
Main Level Bathroom-Half
Main Level Living Room
Main Level Dining Area
Main Level Kitchen
Upper Level Primary Bedroom
Upper Level Bathroom-Full
Upper Level Bedroom(s)
Upper Level Bedroom(s)
Upper Level Bathroom-Full
Upper Level Laundry
Upper Level Family Room
Interior
Interior Features Open Floorplan, Pantry
Heating Heat Pump
Cooling Heat Pump
Flooring Vinyl
Fireplaces Type Living Room
Fireplace true
Appliance Dishwasher, Electric Oven, Microwave, Oven, Refrigerator
Exterior
Garage Spaces 1.0
View Long Range, Mountain(s), Year Round
Roof Type Shingle
Garage true
Building
Dwelling Type Site Built
Foundation Slab
Sewer Public Sewer
Water City
Level or Stories Two
Structure Type Stone Veneer,Vinyl
New Construction false
Schools
Elementary Schools Fletcher
Middle Schools Rugby
High Schools West Henderson
Others
HOA Name Guardian
Senior Community false
Restrictions Architectural Review,Livestock Restriction,Subdivision,Use
Acceptable Financing Cash, Conventional, FHA, USDA Loan, VA Loan
Listing Terms Cash, Conventional, FHA, USDA Loan, VA Loan
Special Listing Condition None





