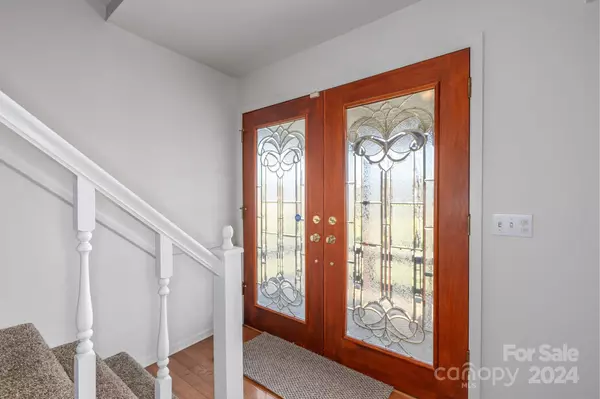697 Wilson Valley DR Marion, NC 28752
5 Beds
3 Baths
3,876 SqFt
UPDATED:
01/08/2025 12:24 AM
Key Details
Property Type Single Family Home
Sub Type Single Family Residence
Listing Status Active
Purchase Type For Sale
Square Footage 3,876 sqft
Price per Sqft $157
MLS Listing ID 4203274
Style Colonial
Bedrooms 5
Full Baths 3
Abv Grd Liv Area 2,730
Year Built 1974
Lot Size 2.980 Acres
Acres 2.98
Property Description
Location
State NC
County Mcdowell
Zoning None
Rooms
Basement Exterior Entry, French Drain, Interior Entry, Partially Finished, Storage Space, Sump Pump, Walk-Out Access, Walk-Up Access
Main Level Bedrooms 2
Main Level Bedroom(s)
Main Level Primary Bedroom
Main Level Kitchen
Main Level Dining Room
Main Level Family Room
Main Level Bathroom-Full
Main Level Bathroom-Full
Upper Level Bedroom(s)
Basement Level Bedroom(s)
Upper Level Bedroom(s)
Upper Level Bathroom-Full
Basement Level Bonus Room
Basement Level Recreation Room
Basement Level Den
Interior
Interior Features Entrance Foyer
Heating Heat Pump
Cooling Central Air
Flooring Carpet, Tile, Vinyl, Wood
Fireplaces Type Family Room, Gas
Fireplace true
Appliance Dishwasher, Double Oven, Dryer, Electric Water Heater, Exhaust Hood, Filtration System, Gas Cooktop, Ice Maker, Refrigerator with Ice Maker, Washer, Washer/Dryer, Water Softener
Exterior
Garage Spaces 2.0
Community Features None
Utilities Available Electricity Connected
Waterfront Description None
View Mountain(s)
Roof Type Shingle
Garage true
Building
Lot Description Green Area, Sloped, Wooded, Views
Dwelling Type Site Built
Foundation Basement
Sewer Septic Installed
Water Well
Architectural Style Colonial
Level or Stories One and One Half
Structure Type Brick Full
New Construction false
Schools
Elementary Schools Glenwood
Middle Schools East Junior High
High Schools Mcdowell
Others
Senior Community false
Restrictions No Representation
Acceptable Financing Cash, Conventional, FHA, USDA Loan, VA Loan
Horse Property None
Listing Terms Cash, Conventional, FHA, USDA Loan, VA Loan
Special Listing Condition None





