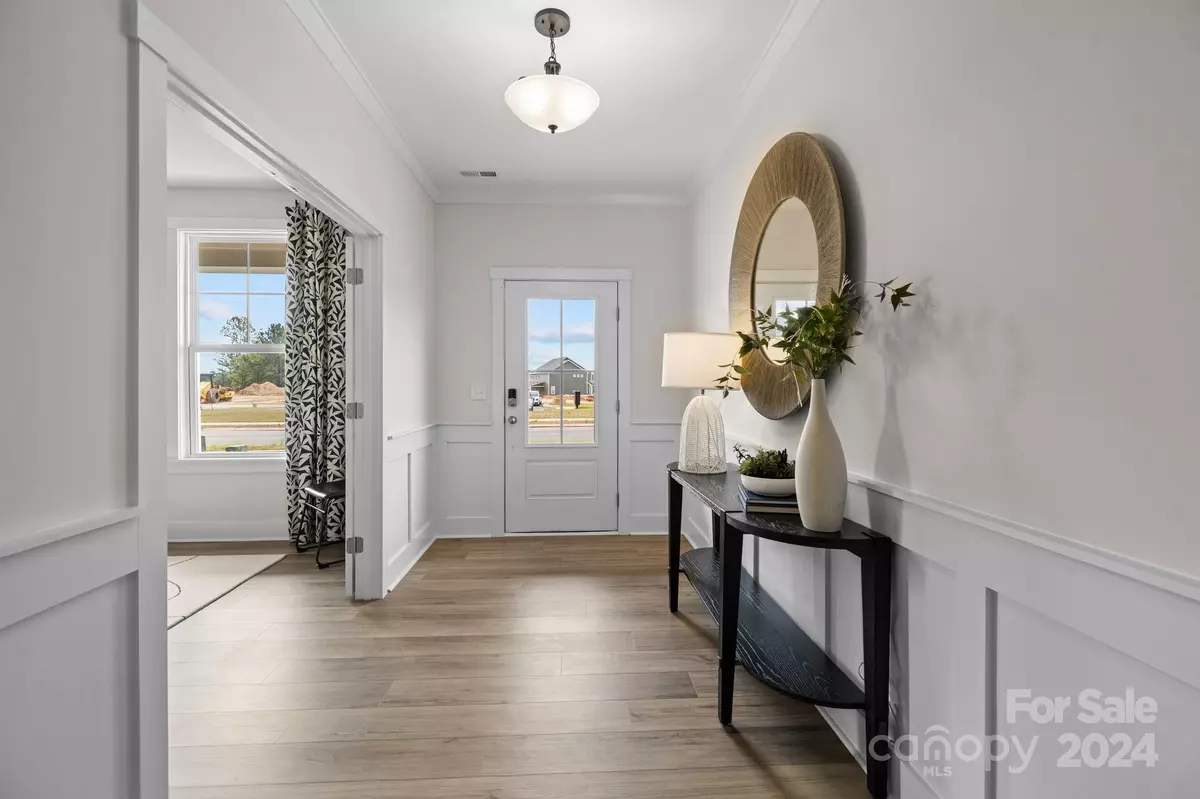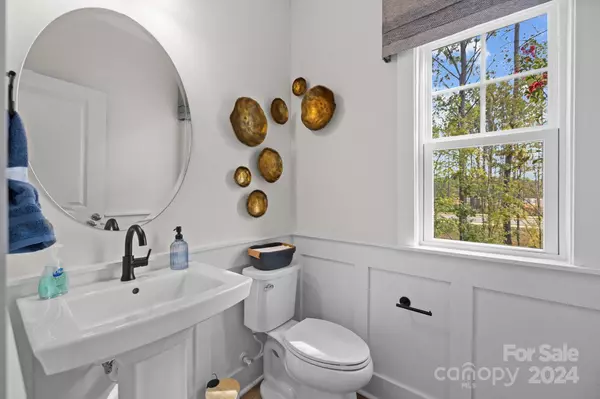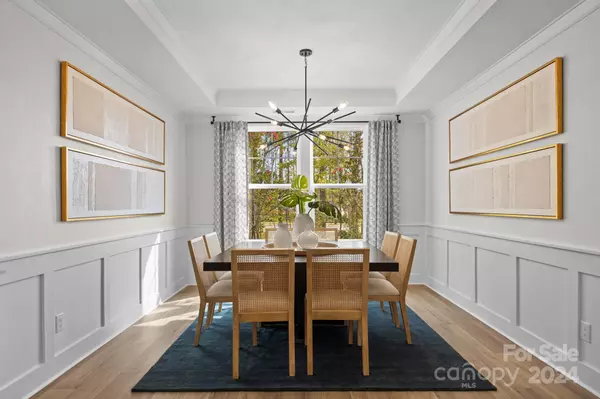622 Amberjack PL York, SC 29745
4 Beds
4 Baths
3,240 SqFt
UPDATED:
01/26/2025 07:45 PM
Key Details
Property Type Single Family Home
Sub Type Single Family Residence
Listing Status Active
Purchase Type For Sale
Square Footage 3,240 sqft
Price per Sqft $183
Subdivision Lakeside Glen
MLS Listing ID 4203581
Style Arts and Crafts,Charleston
Bedrooms 4
Full Baths 3
Half Baths 1
Construction Status Under Construction
HOA Fees $1,200/ann
HOA Y/N 1
Abv Grd Liv Area 3,240
Year Built 2025
Lot Size 7,840 Sqft
Acres 0.18
Property Description
Location
State SC
County York
Building/Complex Name Lakeside Glen
Zoning RMX-10
Rooms
Main Level Dining Room
Main Level Family Room
Main Level Office
Main Level Breakfast
Main Level Bathroom-Half
Upper Level Bathroom-Full
Upper Level Loft
Upper Level Bathroom-Full
Upper Level Primary Bedroom
Upper Level Bedroom(s)
Upper Level Bathroom-Full
Upper Level Bedroom(s)
Upper Level Bedroom(s)
Main Level Kitchen
Upper Level Laundry
Interior
Interior Features Attic Stairs Pulldown, Cable Prewire, Entrance Foyer, Kitchen Island, Open Floorplan, Walk-In Closet(s), Walk-In Pantry
Heating Forced Air, Natural Gas
Cooling Central Air, Dual
Flooring Carpet, Tile, Vinyl
Fireplace false
Appliance Dishwasher, Disposal, Electric Water Heater, Exhaust Hood, Microwave
Laundry Electric Dryer Hookup, Laundry Room, Sink, Upper Level, Washer Hookup
Exterior
Garage Spaces 2.0
Community Features Sidewalks, Street Lights
Utilities Available Cable Available, Electricity Connected, Gas
Roof Type Shingle
Street Surface Concrete,Paved
Porch Covered, Front Porch, Rear Porch
Garage true
Building
Dwelling Type Site Built
Foundation Slab
Builder Name DRB Homes
Sewer County Sewer
Water County Water
Architectural Style Arts and Crafts, Charleston
Level or Stories Two
Structure Type Fiber Cement
New Construction true
Construction Status Under Construction
Schools
Elementary Schools Bethel
Middle Schools Oakridge
High Schools Clover
Others
HOA Name CAMS
Senior Community false
Restrictions Architectural Review
Acceptable Financing Cash, Conventional, FHA, USDA Loan, VA Loan
Listing Terms Cash, Conventional, FHA, USDA Loan, VA Loan
Special Listing Condition None






