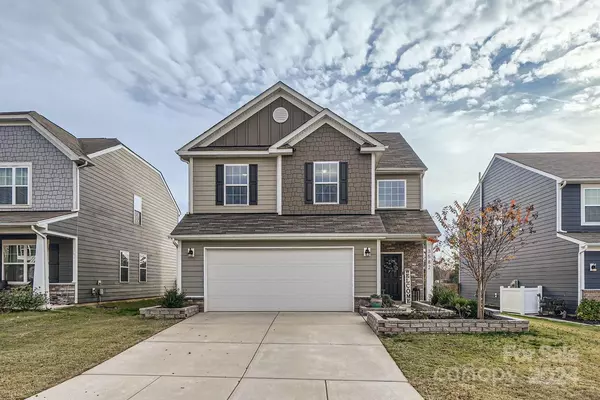3582 Cerelia LN Denver, NC 28037
4 Beds
3 Baths
1,997 SqFt
UPDATED:
01/02/2025 10:02 AM
Key Details
Property Type Single Family Home
Sub Type Single Family Residence
Listing Status Pending
Purchase Type For Sale
Square Footage 1,997 sqft
Price per Sqft $197
Subdivision Melwood
MLS Listing ID 4203127
Bedrooms 4
Full Baths 2
Half Baths 1
HOA Fees $225/qua
HOA Y/N 1
Abv Grd Liv Area 1,997
Year Built 2021
Lot Size 6,751 Sqft
Acres 0.155
Property Description
This gorgeous home is equipped and ready for its new owners!
Features:
Electric Vehicle Hookup
Upgraded LVP Flooring
Window Treatments
Fresh Paint
Designer Wall and Fireplace in Family Room
Designer Fireplace in Primary Bedroom
In-Ground Irrigation
Stellar Outdoor Space
Extended Patio
Pergola
Inground Grill Station
Washer and Dryer
Stainless Steel Refrigerator
Look no further, this home is ready for its new Owner(s)!
Location
State NC
County Lincoln
Zoning PD-R
Rooms
Main Level Bathroom-Half
Main Level Family Room
Upper Level Laundry
Upper Level Primary Bedroom
Upper Level Bedroom(s)
Main Level Dining Area
Main Level Kitchen
Upper Level Loft
Upper Level Bedroom(s)
Upper Level Bedroom(s)
Upper Level Bathroom-Full
Upper Level Bathroom-Full
Interior
Heating Electric, Natural Gas
Cooling Ceiling Fan(s), Central Air
Flooring Carpet, Laminate
Fireplaces Type Family Room, Primary Bedroom
Fireplace true
Appliance Dishwasher, Disposal, Exhaust Fan, Microwave, Oven, Refrigerator with Ice Maker, Self Cleaning Oven, Washer/Dryer
Exterior
Exterior Feature Gas Grill, In-Ground Irrigation
Garage Spaces 2.0
Fence Back Yard, Fenced
Community Features Playground
Utilities Available Cable Available, Electricity Connected, Gas, Satellite Internet Available, Wired Internet Available
Roof Type Shingle
Garage true
Building
Dwelling Type Site Built
Foundation Slab
Sewer Public Sewer
Water City
Level or Stories Two
Structure Type Hardboard Siding,Shingle/Shake,Stone
New Construction false
Schools
Elementary Schools Unspecified
Middle Schools Unspecified
High Schools Unspecified
Others
Senior Community false
Restrictions Architectural Review
Acceptable Financing Assumable, Cash, Conventional, FHA, VA Loan
Listing Terms Assumable, Cash, Conventional, FHA, VA Loan
Special Listing Condition None





