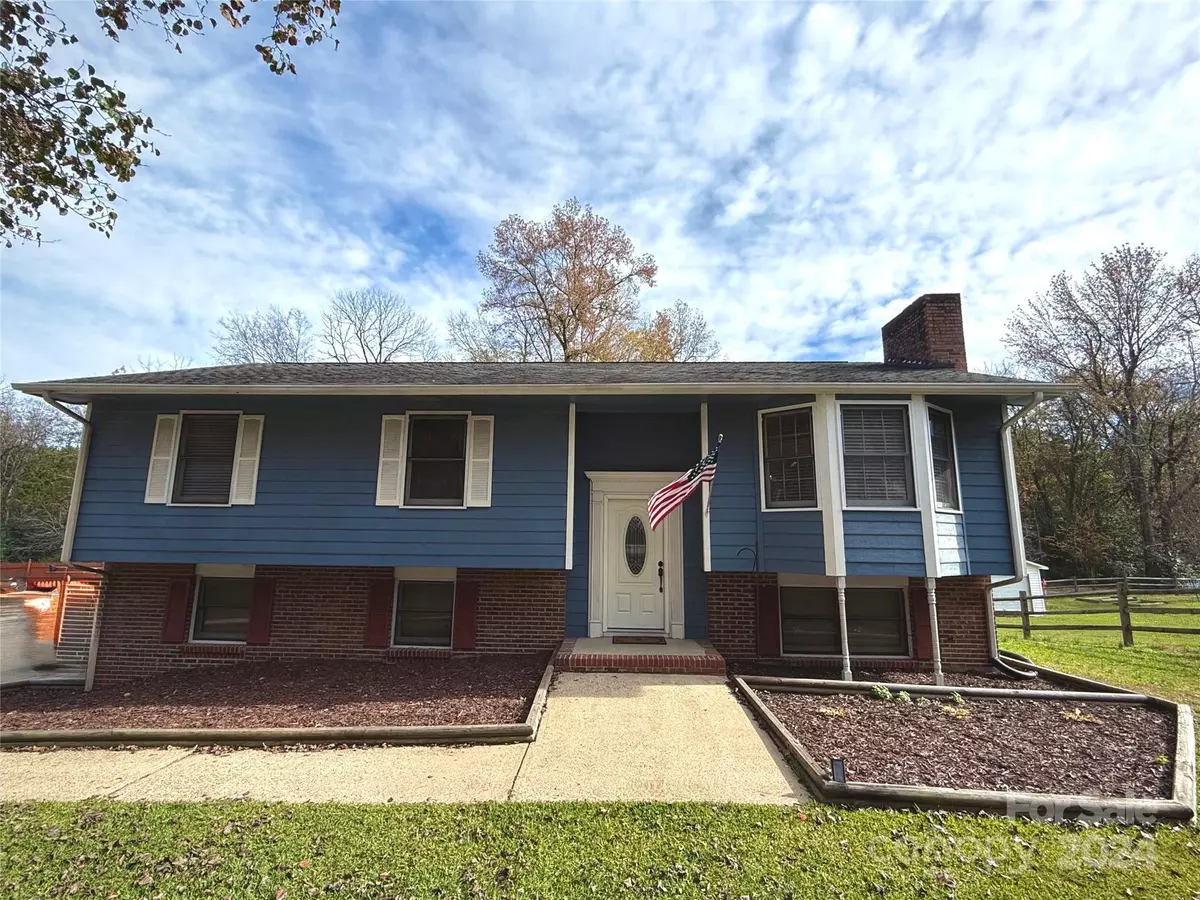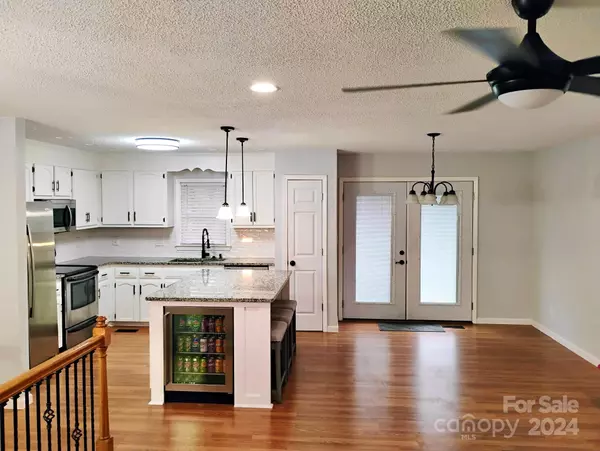5034 Clearwater Lake RD Mount Holly, NC 28120
4 Beds
2 Baths
1,803 SqFt
UPDATED:
12/15/2024 02:09 PM
Key Details
Property Type Single Family Home
Sub Type Single Family Residence
Listing Status Active
Purchase Type For Sale
Square Footage 1,803 sqft
Price per Sqft $232
MLS Listing ID 4203029
Bedrooms 4
Full Baths 2
Abv Grd Liv Area 1,803
Year Built 1989
Lot Size 0.520 Acres
Acres 0.52
Lot Dimensions 22,651
Property Description
Location
State NC
County Gaston
Zoning R1
Rooms
Main Level Bedrooms 3
Main Level Primary Bedroom
Interior
Interior Features Kitchen Island, Open Floorplan
Heating Central, Electric, Forced Air
Cooling Central Air
Flooring Carpet, Vinyl, Wood
Fireplace true
Appliance Electric Oven, Microwave, Other
Exterior
Garage Spaces 2.0
Utilities Available Cable Available, Gas
Roof Type Composition
Garage true
Building
Dwelling Type Site Built
Foundation Slab
Sewer Public Sewer
Water City
Level or Stories Split Entry (Bi-Level)
Structure Type Wood
New Construction false
Schools
Elementary Schools Ida Rankin
Middle Schools Mount Holly
High Schools East Gaston
Others
Senior Community false
Restrictions No Restrictions
Acceptable Financing Cash, Conventional
Listing Terms Cash, Conventional
Special Listing Condition None





