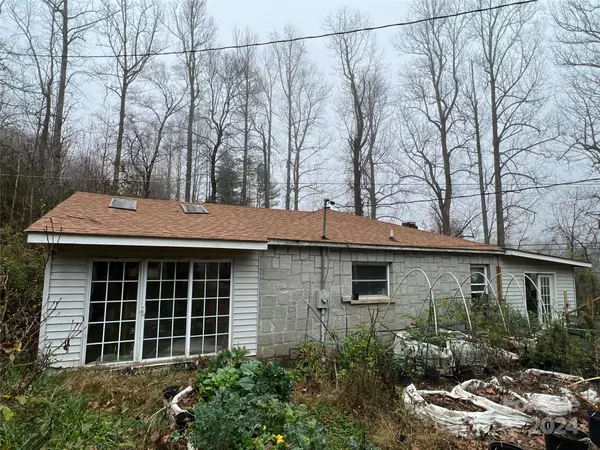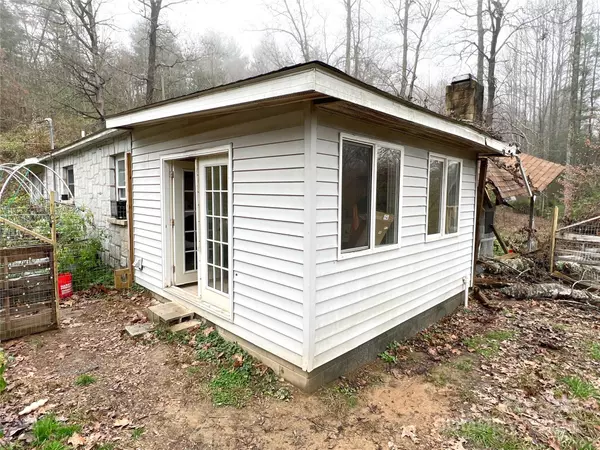118 Elk Dell LN Zirconia, NC 28790
2 Beds
1 Bath
1,626 SqFt
UPDATED:
01/14/2025 11:31 AM
Key Details
Property Type Single Family Home
Sub Type Single Family Residence
Listing Status Active
Purchase Type For Sale
Square Footage 1,626 sqft
Price per Sqft $107
MLS Listing ID 4203046
Bedrooms 2
Full Baths 1
Abv Grd Liv Area 1,626
Year Built 1950
Lot Size 2.910 Acres
Acres 2.91
Property Description
Location
State NC
County Henderson
Zoning R2R
Rooms
Basement Unfinished
Main Level Bedrooms 2
Main Level, 12' 4" X 13' 2" Bedroom(s)
Main Level, 11' 3" X 11' 7" Dining Area
Main Level, 21' 3" X 13' 0" Kitchen
Main Level, 12' 4" X 13' 2" Primary Bedroom
Main Level, 7' 4" X 4' 11" Bathroom-Full
Main Level, 19' 2" X 17' 4" Family Room
Basement Level, 26' 10" X 16' 3" Basement
Main Level, 13' 4" X 13' 0" Laundry
Interior
Heating Baseboard
Cooling Window Unit(s)
Fireplace false
Appliance Bar Fridge, Dishwasher, Gas Oven, Gas Range
Exterior
Utilities Available Electricity Connected, Propane
Garage false
Building
Dwelling Type Site Built
Foundation Basement, Crawl Space
Sewer Septic Installed
Water Well
Level or Stories One
Structure Type Stone,Vinyl
New Construction false
Schools
Elementary Schools Hillandale
Middle Schools Flat Rock
High Schools East Henderson
Others
Senior Community false
Acceptable Financing Cash, Conventional
Listing Terms Cash, Conventional
Special Listing Condition None





