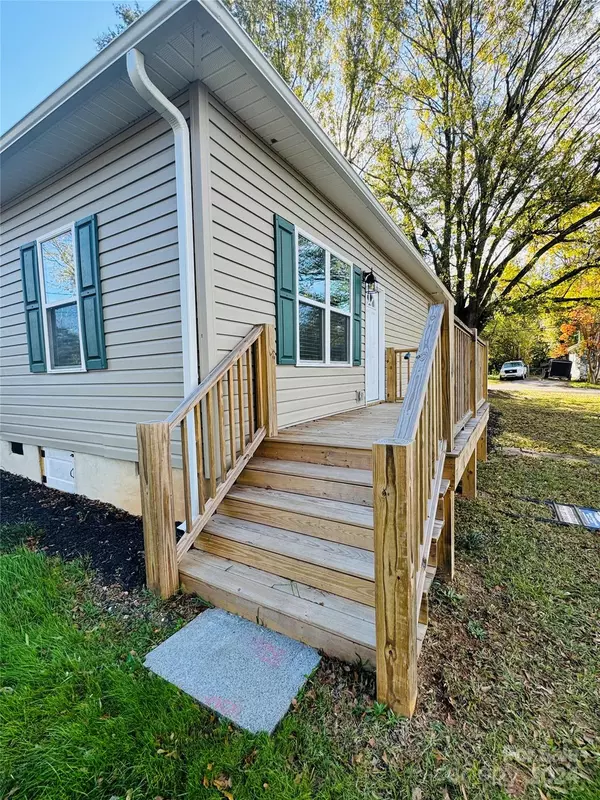756 Separk CIR Gastonia, NC 28054
2 Beds
2 Baths
1,296 SqFt
UPDATED:
01/11/2025 12:45 PM
Key Details
Property Type Single Family Home
Sub Type Single Family Residence
Listing Status Active
Purchase Type For Sale
Square Footage 1,296 sqft
Price per Sqft $192
MLS Listing ID 4183560
Style Ranch,Traditional
Bedrooms 2
Full Baths 2
Abv Grd Liv Area 1,296
Year Built 1930
Lot Size 0.310 Acres
Acres 0.31
Property Description
Location
State NC
County Gaston
Building/Complex Name none
Zoning Res
Rooms
Main Level Bedrooms 2
Main Level Primary Bedroom
Main Level Living Room
Main Level Bedroom(s)
Main Level Kitchen
Main Level Bathroom-Full
Main Level, 7' 2" X 5' 10" Laundry
Main Level, 14' 0" X 15' 0" Kitchen
Main Level Bathroom-Full
Main Level, 15' 0" X 15' 0" Living Room
Main Level, 13' 0" X 12' 7" Primary Bedroom
Main Level, 13' 2" X 13' 3" Bedroom(s)
Interior
Interior Features Breakfast Bar
Heating Central, Forced Air, Natural Gas
Cooling Central Air
Flooring Vinyl
Fireplaces Type Other - See Remarks
Fireplace false
Appliance Dishwasher, Gas Range, Microwave, Refrigerator
Exterior
Utilities Available Cable Available, Electricity Connected, Gas
Roof Type Shingle
Garage false
Building
Lot Description Level, Open Lot, Wooded
Dwelling Type Site Built
Foundation Crawl Space
Sewer Public Sewer
Water City
Architectural Style Ranch, Traditional
Level or Stories One
Structure Type Aluminum
New Construction false
Schools
Elementary Schools Unspecified
Middle Schools Unspecified
High Schools Unspecified
Others
Senior Community false
Acceptable Financing Cash, Conventional, FHA
Listing Terms Cash, Conventional, FHA
Special Listing Condition None





