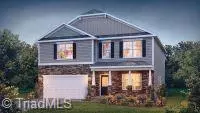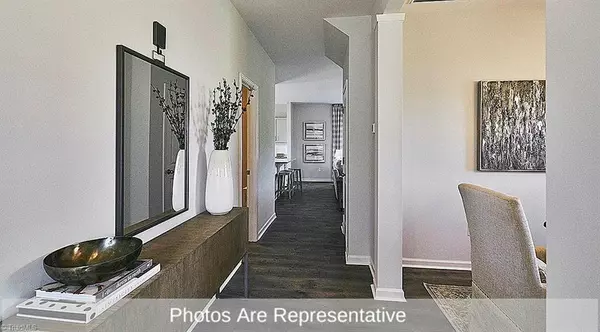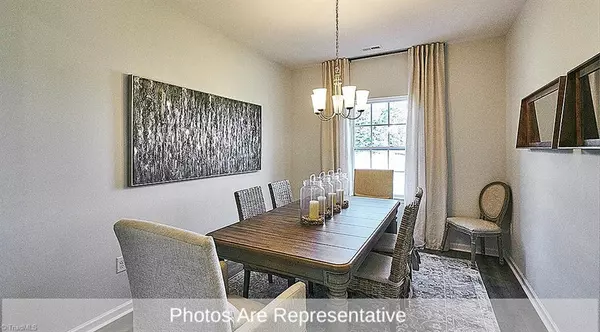1208 Caledon DR #181 Mebane, NC 27302
4 Beds
3 Baths
6,534 Sqft Lot
UPDATED:
12/28/2024 09:41 PM
Key Details
Property Type Single Family Home
Sub Type Stick/Site Built
Listing Status Active
Purchase Type For Sale
MLS Listing ID 1163771
Bedrooms 4
Full Baths 2
Half Baths 1
HOA Fees $65
HOA Y/N Yes
Originating Board Triad MLS
Lot Size 6,534 Sqft
Acres 0.15
Property Description
Location
State NC
County Alamance
Interior
Interior Features Kitchen Island, Pantry
Heating Heat Pump, Zoned, Electric
Cooling Central Air, Zoned
Flooring Carpet, Vinyl
Fireplaces Number 1
Fireplaces Type Gas Log, Living Room
Appliance Microwave, Dishwasher, Disposal, Range, Electric Water Heater
Laundry Dryer Connection, Main Level, Washer Hookup
Exterior
Parking Features Attached Garage
Garage Spaces 2.0
Fence None
Pool Community
Building
Lot Description City Lot, Subdivided
Foundation Slab
Sewer Public Sewer
Water Public
New Construction Yes
Schools
Elementary Schools Audrey W. Garrett
Middle Schools Hawfields
High Schools Southeast
Others
Special Listing Condition Owner Sale






