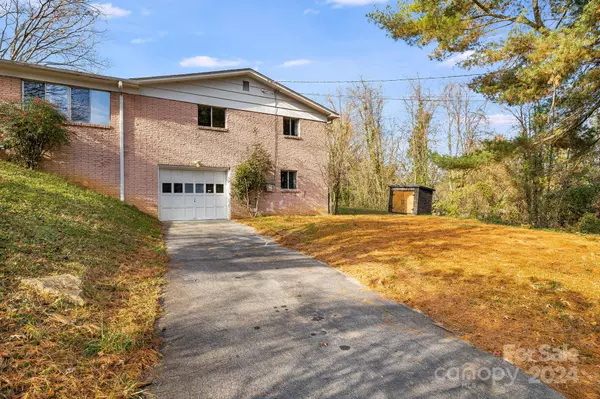Chris Goforth
Goforth Group Real Estate - Realty One Group Results
chrisdgoforth@gmail.com +1(828) 493-9009204 Providence RD Asheville, NC 28806
4 Beds
2 Baths
2,085 SqFt
UPDATED:
12/11/2024 06:04 PM
Key Details
Property Type Single Family Home
Sub Type Single Family Residence
Listing Status Active Under Contract
Purchase Type For Sale
Square Footage 2,085 sqft
Price per Sqft $256
Subdivision Wilshire Park
MLS Listing ID 4201817
Style Ranch
Bedrooms 4
Full Baths 2
Abv Grd Liv Area 1,651
Year Built 1961
Lot Size 0.460 Acres
Acres 0.46
Property Description
Location
State NC
County Buncombe
Zoning RS8
Rooms
Basement Partially Finished, Storage Space, Walk-Out Access
Main Level Bedrooms 3
Main Level Primary Bedroom
Main Level Kitchen
Main Level Bedroom(s)
Basement Level Bedroom(s)
Main Level Dining Area
Main Level Bedroom(s)
Main Level Living Room
Interior
Heating Heat Pump
Cooling Heat Pump
Flooring Tile, Vinyl, Wood
Fireplaces Type Den
Fireplace true
Appliance Dishwasher, Dryer, Electric Range, Oven, Refrigerator, Washer
Exterior
Garage Spaces 1.0
Utilities Available Cable Available, Electricity Connected, Fiber Optics, Gas
Roof Type Shingle
Garage true
Building
Lot Description Corner Lot
Dwelling Type Site Built
Foundation Basement
Sewer Public Sewer
Water City
Architectural Style Ranch
Level or Stories One
Structure Type Brick Full
New Construction false
Schools
Elementary Schools Unspecified
Middle Schools Unspecified
High Schools Unspecified
Others
Senior Community false
Acceptable Financing Cash, Conventional, FHA, USDA Loan, VA Loan
Listing Terms Cash, Conventional, FHA, USDA Loan, VA Loan
Special Listing Condition None





