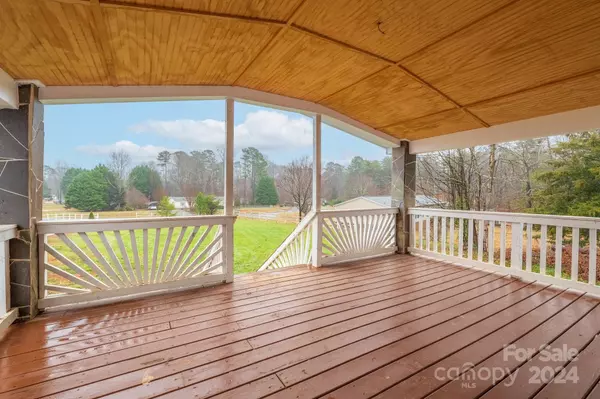5112 Green Leaf CT Mount Holly, NC 28120
3 Beds
2 Baths
1,577 SqFt
UPDATED:
01/05/2025 07:06 PM
Key Details
Property Type Single Family Home
Sub Type Single Family Residence
Listing Status Active
Purchase Type For Sale
Square Footage 1,577 sqft
Price per Sqft $196
Subdivision Park Creek
MLS Listing ID 4201008
Bedrooms 3
Full Baths 2
Abv Grd Liv Area 1,577
Year Built 2000
Lot Size 0.960 Acres
Acres 0.96
Property Description
Location
State NC
County Gaston
Zoning DW
Rooms
Main Level Bedrooms 3
Main Level Kitchen
Main Level Bedroom(s)
Main Level Bathroom-Full
Main Level Primary Bedroom
Main Level Bedroom(s)
Main Level Bathroom-Full
Main Level 2nd Living Quarters
Interior
Heating Heat Pump
Cooling Heat Pump
Flooring Carpet, Tile, Wood
Fireplaces Type Bonus Room, Wood Burning, Other - See Remarks
Fireplace true
Appliance Electric Water Heater, Refrigerator, Other
Exterior
Exterior Feature Storage
Garage Spaces 2.0
Garage true
Building
Dwelling Type Manufactured
Foundation Crawl Space
Sewer Septic Installed, Other - See Remarks
Water Well, Other - See Remarks
Level or Stories One
Structure Type Fiber Cement,Other - See Remarks
New Construction false
Schools
Elementary Schools Unspecified
Middle Schools Unspecified
High Schools Unspecified
Others
Senior Community false
Acceptable Financing Conventional, FHA, VA Loan
Listing Terms Conventional, FHA, VA Loan
Special Listing Condition None





