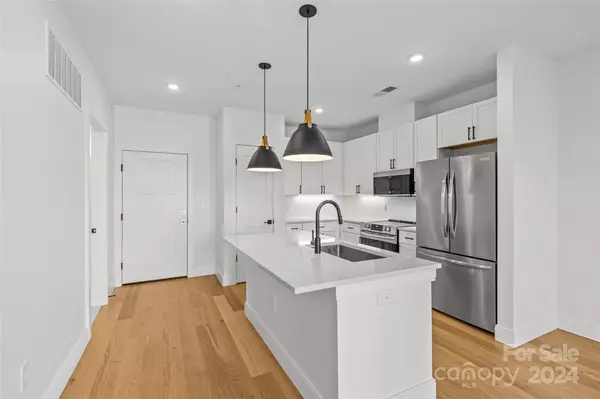Chris Goforth
Goforth Group Real Estate - Realty One Group Results
chrisdgoforth@gmail.com +1(828) 493-90093000 South BLVD #305 Charlotte, NC 28209
1 Bed
1 Bath
663 SqFt
OPEN HOUSE
Sat Jan 18, 12:00pm - 2:00pm
UPDATED:
01/14/2025 06:01 PM
Key Details
Property Type Condo
Sub Type Condominium
Listing Status Active
Purchase Type For Sale
Square Footage 663 sqft
Price per Sqft $550
Subdivision South End
MLS Listing ID 4199748
Style Contemporary
Bedrooms 1
Full Baths 1
HOA Fees $186/mo
HOA Y/N 1
Abv Grd Liv Area 663
Year Built 2022
Property Description
Location
State NC
County Mecklenburg
Building/Complex Name 3030 South
Zoning MUDD-CD
Rooms
Main Level Bedrooms 1
Main Level Primary Bedroom
Main Level Bathroom-Full
Main Level Living Room
Main Level Laundry
Main Level Kitchen
Interior
Interior Features Kitchen Island, Pantry, Walk-In Closet(s)
Heating Electric, Heat Pump
Cooling Central Air
Flooring Tile, Wood
Fireplace false
Appliance Dishwasher, Electric Oven, Microwave, Refrigerator
Exterior
Utilities Available Cable Available, Electricity Connected, Wired Internet Available
Garage false
Building
Dwelling Type Site Built
Foundation Slab
Sewer Public Sewer
Water City
Architectural Style Contemporary
Level or Stories One
Structure Type Brick Partial,Wood
New Construction false
Schools
Elementary Schools Dilworth / Sedgefield
Middle Schools Sedgefield
High Schools Myers Park
Others
HOA Name Hawthorne Mgt
Senior Community false
Restrictions Architectural Review,Other - See Remarks
Acceptable Financing Cash, Conventional
Listing Terms Cash, Conventional
Special Listing Condition None





