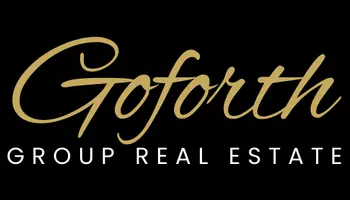6711 Larrisa CT Charlotte, NC 28226
5 Beds
5 Baths
UPDATED:
01/22/2025 05:16 AM
Key Details
Property Type Single Family Home
Sub Type Single Family Residence
Listing Status Active
Purchase Type For Rent
Subdivision Green Park
MLS Listing ID 4201634
Bedrooms 5
Full Baths 4
Half Baths 1
Year Built 2013
Property Description
Location
State NC
County Mecklenburg
Rooms
Main Level Bedrooms 1
Main Level Living Room
Main Level Kitchen
Main Level Dining Room
Main Level Primary Bedroom
Main Level Bathroom-Full
Upper Level Bedroom(s)
Upper Level Bedroom(s)
Upper Level Bedroom(s)
Upper Level Bathroom-Full
Upper Level Bathroom-Full
Upper Level Bathroom-Full
Third Level Bonus Room
Upper Level Media Room
Interior
Interior Features Breakfast Bar, Built-in Features, Entrance Foyer, Garden Tub, Kitchen Island, Walk-In Closet(s), Walk-In Pantry, Wet Bar
Cooling Ceiling Fan(s)
Flooring Carpet, Tile, Wood
Fireplaces Type Living Room, Outside
Fireplace true
Appliance Dishwasher, Double Oven, Gas Cooktop, Microwave, Refrigerator, Wine Refrigerator
Laundry Electric Dryer Hookup, In Unit, Laundry Room, Main Level, Washer Hookup
Exterior
Garage Spaces 2.0
Street Surface Paved
Porch Front Porch, Patio
Garage true
Building
Level or Stories Three
Schools
Elementary Schools Unspecified
Middle Schools Unspecified
High Schools Unspecified
Others
Pets Allowed Conditional
Senior Community false






