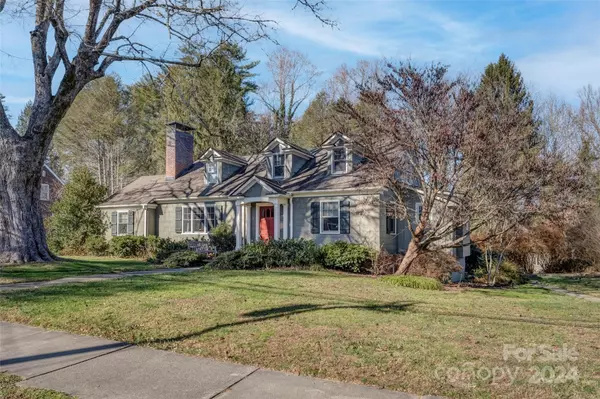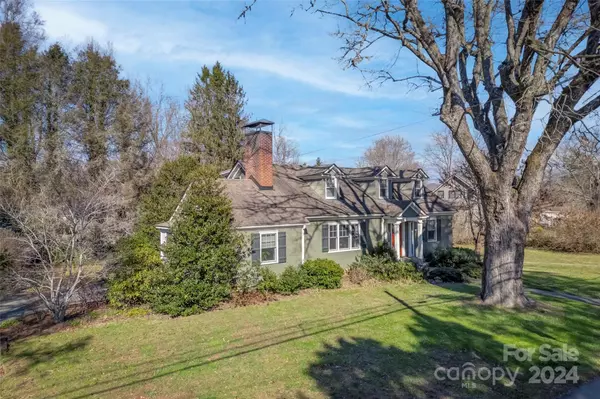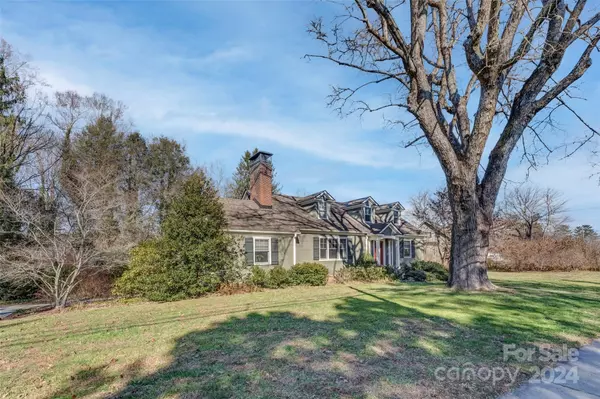153 Franklin ST Brevard, NC 28712
4 Beds
3 Baths
2,819 SqFt
UPDATED:
01/03/2025 05:40 PM
Key Details
Property Type Single Family Home
Sub Type Single Family Residence
Listing Status Active
Purchase Type For Sale
Square Footage 2,819 sqft
Price per Sqft $406
MLS Listing ID 4200941
Bedrooms 4
Full Baths 2
Half Baths 1
Abv Grd Liv Area 2,819
Year Built 1949
Lot Size 0.530 Acres
Acres 0.53
Property Description
Location
State NC
County Transylvania
Zoning GR8
Rooms
Basement Basement Shop, Storage Space, Unfinished
Main Level Bedrooms 2
Upper Level Bedroom(s)
Main Level Dining Room
Upper Level Bedroom(s)
Basement Level Basement
Main Level Kitchen
Upper Level Bathroom-Full
Main Level Living Room
Main Level Den
Main Level Bathroom-Half
Main Level Bathroom-Full
Main Level Laundry
Main Level Primary Bedroom
Main Level Bedroom(s)
Interior
Interior Features Built-in Features, Entrance Foyer, Pantry, Split Bedroom, Walk-In Closet(s)
Heating Hot Water, Natural Gas
Cooling Ceiling Fan(s), Central Air
Flooring Carpet, Concrete, Tile, Vinyl, Wood
Fireplaces Type Living Room, Wood Burning
Fireplace true
Appliance Dishwasher, Dryer, Electric Oven, Electric Range, Electric Water Heater, Exhaust Hood, Gas Oven, Gas Range, Microwave, Refrigerator, Refrigerator with Ice Maker, Washer, Washer/Dryer, Other
Exterior
Garage Spaces 1.0
Utilities Available Electricity Connected, Gas
Garage true
Building
Lot Description Level
Dwelling Type Site Built
Foundation Basement
Sewer Public Sewer
Water City
Level or Stories One and One Half
Structure Type Asbestos,Fiber Cement
New Construction false
Schools
Elementary Schools Unspecified
Middle Schools Unspecified
High Schools Unspecified
Others
Senior Community false
Restrictions No Restrictions
Special Listing Condition Subject to Lease





