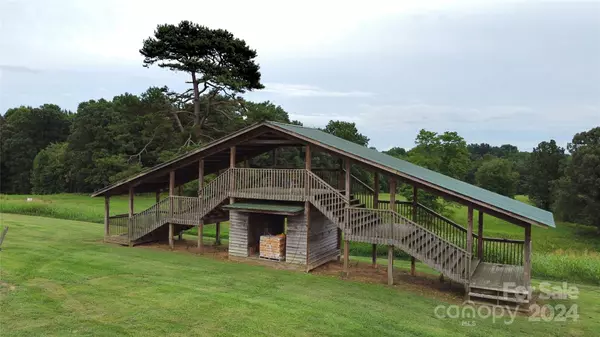155 Skeet Club LN Elkin, NC 28621
4 Beds
4 Baths
2,500 SqFt
UPDATED:
11/17/2024 10:02 AM
Key Details
Property Type Single Family Home
Sub Type Single Family Residence
Listing Status Active
Purchase Type For Sale
Square Footage 2,500 sqft
Price per Sqft $558
MLS Listing ID 4170119
Bedrooms 4
Full Baths 2
Half Baths 2
Abv Grd Liv Area 2,500
Year Built 1972
Lot Size 75.070 Acres
Acres 75.07
Property Description
Interested buyers should be prequalified to view the property. This is a must-see!
Location
State NC
County Surry
Zoning RA
Rooms
Basement Daylight, Exterior Entry, Full, Interior Entry, Unfinished, Walk-Out Access, Walk-Up Access
Main Level Bedrooms 4
Main Level, 13' 7" X 11' 11" Primary Bedroom
Main Level, 23' 5" X 20' 8" Living Room
Main Level, 11' 11" X 11' 8" Bedroom(s)
Main Level, 16' 7" X 12' 10" Kitchen
Main Level, 12' 0" X 6' 9" Laundry
Main Level, 12' 0" X 11' 9" Bedroom(s)
Main Level, 19' 11" X 17' 2" Dining Room
Main Level, 11' 9" X 10' 4" Bedroom(s)
Main Level, 29' 4" X 11' 11" Sunroom
Interior
Interior Features Kitchen Island, Storage
Heating Heat Pump, Hot Water
Cooling Central Air
Flooring Vinyl, Wood
Fireplaces Type Great Room
Fireplace true
Appliance Dishwasher, Electric Range
Exterior
Exterior Feature Fence, Storage
Garage Spaces 3.0
Fence Fenced
Utilities Available Electricity Connected
View Long Range
Roof Type Shingle,Metal
Garage true
Building
Lot Description Cleared, Green Area, Pasture, Pond(s), Wooded
Dwelling Type Site Built
Foundation Basement, Slab
Sewer Septic Installed
Water Well
Level or Stories One
Structure Type Vinyl,Wood
New Construction false
Schools
Elementary Schools Unspecified
Middle Schools Unspecified
High Schools Unspecified
Others
Senior Community false
Acceptable Financing Cash, Conventional
Horse Property Horses Allowed, Pasture
Listing Terms Cash, Conventional
Special Listing Condition None





